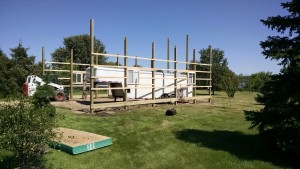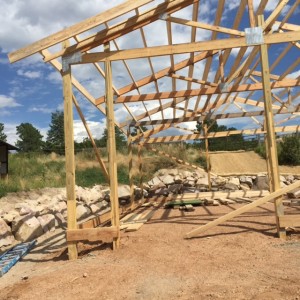I have to thank those readers who contribute questions so good, it is impossible not to share them as articles. Remodeling and repurposing of pole barns is becoming a popular subject, as the buildings will, in all likelihood, outlive their original owners.
Here is one meritorious recent submission:
“Hello,
 I love all the information on your Pole Barn site. It is very helpful for converting an existing pole barn into my state-of-the-art high-tech typewriter repair shop. So thanks for taking the time to answer my question. Here goes:
I love all the information on your Pole Barn site. It is very helpful for converting an existing pole barn into my state-of-the-art high-tech typewriter repair shop. So thanks for taking the time to answer my question. Here goes:
My pole barn is already constructed (it was build a decade ago), and I am now framing out the walls to add insulation batts. As far as I can figure, I can’t use standard vertical stud walls, because I have a floating slab that might heave due to frost (I am in the foothills of the Pocono mountains of PA.) This would create a situation where my framed walls would all start lifting, but the poles and ceiling would not! So, instead I would like to bookshelf between the poles, toenailing 2x6s to the poles on 24″ centers. This way, the walls would not need to be attached to the floor in any structural way — the lowest horizontal framing member could be suspended a few inches off the slab, to allow for any vertical slab movement. Baseboard trim will be attached to the slab to cover the gap.
I have attached a picture of what I’m talking about.
The question is: will these bookshelves be strong enough to support drywall and/or (actual) shelving, or will they sag and crack the drywall? Should I plan to use OSB or plywood instead of the 5/8″ drywall I planned to? Or will blocking out the bookshelves be sufficient to add rigidity and support the drywall? I worry that blocking will have no point if the blocking can’t use the slab for support.
Half of the poles are on 6′ centers, and the others are on 8′ centers.
Thanks so much for your thoughts, and have a great weekend! “ JACK IN THE POCONOS
DEAR JACK: Thank you very much for your kind words, if I have proven helpful, it makes it all worthwhile.
One thought about your pole barn, if you intend to climate control the space, you should probably be looking into frost-protected shallow foundation (although the columns would extend through the bottom of the slab around the perimeter). Here is a guide which can help you towards this design: https://www.cs.arizona.edu/people/jcropper/desguide.pdf
It appears to me this could be done from a retrofit situation, and it should take care of any frost heave concerns. The added bonus – making your building far easier to climate control.
While you are at it, a high quality sealant should be applied to the surface of the concrete slab. It is easier and cheaper to do it now, than to wish you would have later on. The sealant will afford some protection from moisture coming through the concrete slab – and trust me, if you heat the space, it is coming through.
In the event you opt to do nothing about insulating the perimeter of the slab, so do not want the bottom wall framing member to be against the concrete, and are concerned about possible sag, Simpson perforated strapping could be run across the inside face of your new inner bookshelf girts. Ideally the strapping would be attached at the tops of the columns and run in Vee or X patterns. My own garage has bookshelf girts spanning up to 15′, so it is unlikely your six and eight foot column spacing will prove to be a problem for deflection. I’d prefer using solid 2×4 blocking against the columns, between the ends of the girts, rather than reliance upon toe nails. The blocks can be precut to length, to speed in assembly.
I like 5/8 inch thick drywall. When we built our last home (yes, it is post frame), we used all 5/8. It is much sturdier than 1/2 inch, at very little added cost. Adequately screwed onto the bookshelf girts, the system should perform well.









