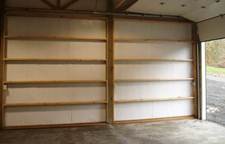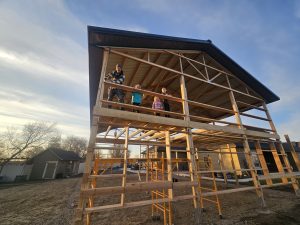This is a real life message from one of our clients:
 “So I went to put in my foam closures today and I don’t have enough. There is a gap on both the top and bottom of the wainscoting.
“So I went to put in my foam closures today and I don’t have enough. There is a gap on both the top and bottom of the wainscoting.
The building dimensions are 24’x24′. So 4 sides at 24′ is 96′ – 12′ garage door opening – 4′ for side door = 80′. The top and bottom would add up to a total of 160′ linear.
I got sent about 52′.
So I’m 110 linear feet short. Can you look into this please and have the supplier ship the correct amount. Thanks.”
Well, the client is just slightly confused.
To clarify, what this client is looking for are additional inside closures. I’ve written about them previously: https://www.hansenpolebuildings.com/2014/07/foam-closure-strips/ and https://www.hansenpolebuildings.com/2015/12/the-lowly-inside-closure/
In the Hansen Pole Buildings’ Construction Manual, the references to inside closures are all in regards to where they are placed on the roof.
It could be possible to add them to the sidewalls as well (and as suggested by our client above), however it is probably far more of a practical investment to install building wrap (https://www.hansenpolebuildings.com/2015/11/what-building-wrap-isnt/) on the outside face of the wall framing, between it and the steel siding.
In the event one is really making every effort to seal the steel siding, these are places to consider installing inside closures:
At the bottom edge of each steel panel (this would include steel panels which end above any door or window openings). It also would include the bottom edge of any steel panel above wainscot.
At the top edge of every steel panel (including wainscot panels), with the exception of any endwall panels which would be cut at the slope of the roof. In these locations, an expanding closure would be ideal, as it will conform to the pattern of the ribs on the steel, and can be placed at any roof slope.









