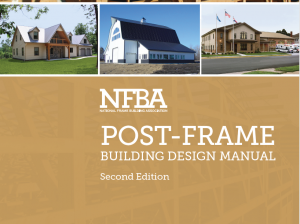Welcome to Ask the Pole Barn Guru – where you can ask questions about building topics, with answers posted on Mondays & Saturdays. With many questions to answer, please be patient to watch for yours to come up on a future Monday segment. If you want a quick answer, please be sure to answer with a “reply-able” email address.
DEAR POLE BARN GURU: I am trying to match a translucent panel that is on a Morton building, 36″ coverage, 12″ oc Morton hi-rib, do you know who the manufacturer is? , I did contact Morton buildings and they want over $3.00 per square foot, that’s crazy money, thank for your time. DAVID IN PAWLING
DEAR DAVID: Unless you are planning upon ordering several thousand square feet of material, the polycarbonate panel manufacturer isn’t going to give either you or us the time of day. Morton uses a panel profile which is proprietary to them – no one else uses it.
If you need to match it, in small quantities, going to Morton for the panels is really the only choice.
Read more about polycarbonate panels here: https://www.hansenpolebuildings.com/2011/09/polycarbonate-eavelights-light-up-my-life/
DEAR POLE BARN GURU: Where do i get the easy trak hardware for a sliding door? MEL IN EUFALA
DEAR MEL: Easy Trak is the trade name for sliding door hardware manufactured by Harvard Products. Harvard’s products are not widely carried by distributors, so you might have some challenges finding it. We can provide product (from a different manufacturer), which is virtually identical and may actually perform better. Whether you order from us, or someone else, I’d recommend going with a track which has a rounded bottom and round trolley wheels. The round shape allows the track to self clean, affording years of service without the hassles of the square track.
DEAR POLE BARN GURU: I want a concrete floor for my pole barn. Is it better to pour before or after the barn is erected? Not sure if a rat wall is required yet; but we are in the country. JACK IN STURGIS
DEAR JACK: Some of the answer will depend upon your particular site, as well as the door openings on your building. For a large footprint building, with low doors, it may be more advantageous to pour before the walls have been installed.
My personal preference has always been to pour after the building is up – it allows work to be done out of the weather. If it is cold, building can be heated, if it is hot, the concrete will not cure overly fast, no surprise rain storms to deal with, etc.
Here is some additional reading on this subject: https://www.hansenpolebuildings.com/2012/09/concrete-slab-3/
You will also want to read this article about “rat walls”: https://www.hansenpolebuildings.com/2012/06/rat-wall/









I am building a 30×48 x12 post frame into a side hill. I plan to pour walls that will make up for 5 feet of the height of the building along the rear wall as well as approx 20 feet along the side walls and then step down to a 2 foot knee wall the additional 10 feet. At the time the walls are poured the concrete slab will also be poured. My question is when it comes to taking the measurement for notching the posts since I wouldn’t necessarily have a grade board because the concrete slab do I just take the measurements from the concrete slab 12ft up and make my cut?
The eave height measurement will be from 3-1/2″ below the top of the concrete slab.