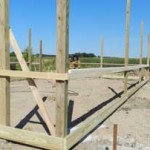There are some occasions when I get asked questions which are best if shared to a wider audience than just, “Ask the Pole Barn Guru”. Here is one:
 DEAR POLE BARN GURU: How important is it to have the post straight across from each other when they are on the same truss? Is there a standard variance? And if the post are off wouldn’t it compromise the strength of the shed? Thank you KYLE
DEAR POLE BARN GURU: How important is it to have the post straight across from each other when they are on the same truss? Is there a standard variance? And if the post are off wouldn’t it compromise the strength of the shed? Thank you KYLE
DEAR KYLE: There are different answers depending upon the style of pole (post frame) building you are constructing.
First – there actually IS a published standard! “Construction Tolerances Standard for Post-Frame Buildings” is ASAE (American Society of Agricultural Engineers) paper 984002 and was first presented in July 1998 by its author, Dr. David Bohnhoff. The entire document is available for free online and makes excellent reading for those who care: https://www.learningace.com/doc/1750002/249f111972cb04b23d296586d0b99a23/framing_tolerances
The document specifically addresses some of your questions:
“6.1 Plumbness. At the time of placement, no portion of a post should deviate from a plumb line
(extending upward from the base of the post) more than 1% of the post height, nor should any surface of
the post have a slope greater than 1.5 %. These requirements apply to both in- and out-of plane
post tilt. A post specifically designed to be installed out-of-plumb should be positioned so that no
portion of the post deviates from its specified location an amount greater than 1% of the post height.
6.2 Spacing. On-center spacing of the base of adjacent posts should be within two inches of the
specified spacing.”
True confessions time…..the second pole barn I ever built – I was real young (although at 22 I thought I was brilliant) and my crew was my father-in-law and brother-in-law, neither of whom were builders. The building was a roof only single sloping structure, 24 feet wide and 84 feet long. All we had to do was set the posts and frame up the roof and the building owner would put the steel roof on. The trick – the building was being built over existing cattle pens and in one case, the posts on one wall were two feet different than the opposite wall. I seat of the pants it through and it worked, but I would not recommend it to anyone without a registered design professional (RDP – engineer or architect) involved.
By your question, I would almost guess you are constructing a building where the trusses are directly attached to the columns in some fashion. This is the most common method for Hansen Pole Buildings and we generally recommend it, for most situations.
Under the worst case scenario, meeting the construction tolerances, the columns could be offset by four inches – one side being two inches one direction and the other side two inches the other. The 1% out of plumb rule can be used to make up some, or all, of the deviation from spacing. On a 10 foot eave building, a column could be “leaned” as much as 1-3/16″ (one percent of the post height). With trusses bearing directly on the columns, it is easiest if all of the roof purlins can be cut to the same length, so they fit snug between the trusses. If it takes column lean within the tolerances, I have no issues with it.
Now if your building has headers (aka truss carriers) from column to column, if the columns are off spacing creating one or more wide bays, the truss carriers could become overstressed.
If you are unable to get the column tops aligned, within tolerances, the best solution is to contact the RDP who designed your building, give him or her all of the details and ask for an engineered fix. It could be one or both of the columns may need to be dug out and moved, or another column (or full length scab) be added alongside one or both columns.
The nice thing about post frame construction is there is always a solution, and the solutions are generally not overly painful financially.






