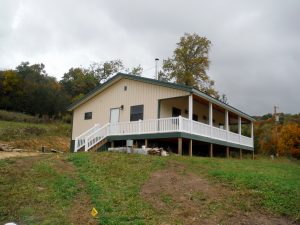Welcome to Ask the Pole Barn Guru – where you can ask questions about building topics, with answers posted on Mondays & Saturdays. With many questions to answer, please be patient to watch for yours to come up on a future Monday segment. If you want a quick answer, please be sure to answer with a “reply-able” email address.
Email all questions to: PoleBarnGuru@HansenPoleBuildings.com
DEAR POLE BARN GURU: I hoping you can clarify a question I have on how much to overhang the roof metal from the edge of my sidewalls. In the construction manual, (figure 16-4) it says to make sure it is 2 1/4″ – 2 1/2″, but it also says in the chapter for “closed overhangs” (figure 55-20) it should be 1 1/2″ – 1 3/4″. I’m assuming because I have the “closed overhangs” I’m supposed to use the figure 55-20 measurement. I just want to make sure because they both say the measurement is crucial. JOSH IN CHINA GROVE
DEAR JOSH: Your assumption would be correct, but maybe it would be more helpful to explain why they are different.
The roof steel overhang dimensions are set so water running off the roof of your new post frame (pole) building, will fall into any gutters. Overhangs too long? Then the water will shoot over the top of any gutters. Too short? Water will run between the gutters and the fascia, or could even get to the fascia boards themselves – potentially resulting in decay.
Figure 16-4 of the Construction Manual is for cases where buildings do not have extended sidewall overhangs and steel siding. The thickness of the steel siding is ¾”, which is exactly the difference in overhang distances. The net end resultant is exactly the same.
DEAR POLE BARN GURU: My question is can I put a 4’ foundation around building. ED IN DEDHAM
DEAR ED: You can certainly pour a “traditional” (in the stick frame sense) concrete foundation and footing system, however my question to you would be, “Why”? Concrete foundations are inherently expensive: https://www.hansenpolebuildings.com/blog/2011/10/buildings-why-not-stick-frame-construction/
Posts can be mounted to concrete foundations (for more reading: https://www.hansenpolebuildings.com/blog/2012/09/concrete-brackets-2/)
DEAR POLE BARN GURU: I have built a barn and want to install a sliding door. It is all welded pipe and ag panel siding. I bought a 309-T sliding door hanger kit. The door is to be installed on the outside of the barn but will rub against the raised ridges on the ag panel when the door is opened and closed. My question is, is there any type of shim or spacer to shim the door hanger out to prevent the door from rubbing on the raised ridges of the ag panel when the door is opened and closed?? Thank you!! MICHAEL IN SAND SPRINGS
DEAR MICHAEL: Most sliding door manufacturers installation instructions specify the use of a 2x header which mounts with the outside face of the header even with the inside face of the siding. On the face of the header, there is to be another 2x (usually 2×6) which is usually titled as a “track board”. The brackets for the sliding door will attach to the track board, moving the plane the sliding door slides in out 1-1/2 of an inch and clearing the ribs of the steel.
Hopefully you have ordered pendant trolleys with offset hanger bolts, which allow you to rotate the bolt to adjust the distance away from the wall, as well.
If you have not ordered a steel framework sliding door, this would be the time to do so. The bottom rail of most of these door systems are designed to interlock with a wall mounted door guide. Properly positioned, this guide will keep the bottom of the door from rubbing against the wall steel.








