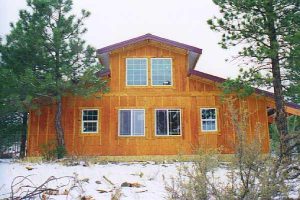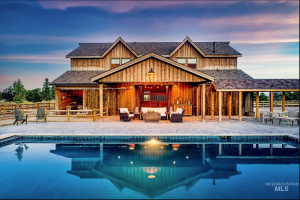Welcome to Ask the Pole Barn Guru – where you can ask questions about building topics, with answers posted on Mondays. With many questions to answer, please be patient to watch for yours to come up on a future Monday segment. If you want a quick answer, please be sure to answer with a “reply-able” email address.
Email all questions to: PoleBarnGuru@HansenPoleBuildings.com
DEAR POLE BARN GURU: Now I have another frost heave problem that keeps me up at night — when they poured the concrete last summer, they poured it right up against the poles and skirtboard around the perimeter of the building — no expansion room to prevent the floor from grabbing onto the poles. Should I be worried about the slab heaving the building, and if so, what can be done at this point? Like, somehow sawing or drilling or jackhammering the concrete out from around each pole?
Maybe I am just out of luck, but it would be great to get your opinion. I should have done more research before doing this stupid floor! POCONO JACK
DEAR JACK: Frost heave is a function of what was done beneath the slab: https://www.hansenpolebuildings.com/2011/10/pole-building-structure-what-causes-frost-heaves/
There is a bond strength between concrete and wood (the joint between your slab and the columns as an example). https://www.hansenpolebuildings.com/2013/04/pole-barn-post-in-concrete/
Providing you have 6×6 columns, with concrete on three sides, and a nominal four inch thick concrete slab, the strength of the bond would be 5.5″ times three times 3.5″ times 30 psi (pounds per square inch) or 1732.5 pounds. In all probability, the concrete surrounding the column itself (placed to resist uplift), along with the cone of soil around this, will be far greater than the bond strength between the column and the slab. In that case, the slab would break free of the column, under extreme frost heave.
Chances are slim of a heave of the floor pulling up one or more columns.
Also, provided you are heating your shop to some extent, it should drive some or all of the frost out from under the edges of the slab.
DEAR POLE BARN GURU: Hi with the purchase of your pole barn kits do you install or do I do that myself? Thanks and have a great day! ANGEL IN URBANA
DEAR ANGEL: The answer to your question (and related questions) is found in the Hansen Pole Buildings online learning center: https://www.hansenpolebuildings.com/pole-building-faqs/getting-it-built/
A few words about building it yourself: https://www.hansenpolebuildings.com/2012/01/build-it-yourself/
DEAR POLE BARN GURU: Hi, just wondering what kind of financing do you have and how good it and the rates? Thank you. KEN IN COLORADO SPRINGS
DEAR KEN: Hansen Pole Buildings has a myriad of financing plans available. The rates are going to depend upon your financial strength. Have a great FICO score and you will receive a very competitive rate. Lenders usually want to see a minimum FICO score of 650.
There will be some limitations – the building being financed must be upon owner occupied improved residential property, owned by you and the property must not have a second mortgage against it.
You can start the process here, without obligation: https://www.hansenpolebuildings.com/financing/










I have a question about frost heaving. I am about to build a pole barn. I plan on setting the post down 4.5ft with the bottom 6″ or so to be concrete. The remainder I am planning on back filling with the dirt/clay that came out of the hole. I dug a test hole 4.5′ deep and left it for a couple day to see if it filled with any water. Yikes, 3 days later the bottom 12″ or so had water in it. What should I do? I am worried if I set these posts they may heave. Am I right in thinking this? Is there a way I can prevent it from happening? Should I use rock around the post instead of dirt/clay? Should I use concrete all the way to the top and not use soil/clay for backfill?
You should be discussing your holes with the engineer who designed your building and sealed the plans. If you neglected this step – it isn’t too late. In any case – the bottom of the holes should be below frost line. Make bottom of holes larger in diameter than tops of holes. Your engineer can determine how far up the columns concrete backfill should occur to prevent uplift. Soils with clay are an inadequate backfill – you should be using a compactible material, compacting no less than every six inches.