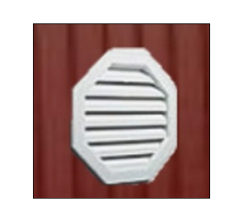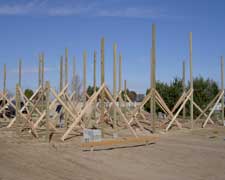Welcome to Ask the Pole Barn Guru – where you can ask questions about building topics, with answers posted on Mondays. With many questions to answer, please be patient to watch for yours to come up on a future Monday segment. If you want a quick answer, please be sure to answer with a “reply-able” email address.
Email all questions to: PoleBarnGuru@HansenPoleBuildings.com
DEAR POLE BARN GURU: I just built my own 40x60x12 building (in Indiana). The kit was metal columns & truss and I supplied the wood purlins & girts.
I wrapped the exterior walls with Tyvek house wrap. I am now installing R19 unfaced batts in the walls, then drywall. The walls seem to breath pretty well between the metal & wrap.
Q- do I need to put Tyvek on the inside also? Does it have a burn rating? I know it doesn’t burn cause I tested it.
Now the roof. Since I have skylight panels & the roof sheets were installed by myself and (sometimes) one other person, the house wrap was more unsafe than anything else.
So, no house wrap up top. Is this an issue? (Not having the wrap on top)
Do I use the same insulation in between the purlins and wrap underneath?
This is mostly a storage building. But it will be used for working on cars, etc.
I will be using a wood burning stove to make the space tolerable to work in. TIM IN INDIANA
DEAR TIM: Tyvek is not a vapor barrier, so on the inside of your wall insulation you will need to add a vapor barrier – clear 6ml visqueen will work (https://www.hansenpolebuildings.com/2013/07/moisture-barrier/).
For your roof, you are going to have some challenges. Steel roofing should never be installed without an insulated vapor barrier below it. Your best bet now is probably to have the underside of the steel spray foamed with closed cell insulation. It isn’t inexpensive, but without it you will be dealing with condensation drips forever.
Ideally, your building is designed to support a flat level ceiling, where you can blow insulation in above the ceiling material (I usually recommend 5/8″ gypsum wallboard). Do NOT place a vapor barrier between the drywall and the ceiling framing, warm moist air needs to be able to rise into the newly created dead attic space. This also means the attic space will need to be ventilated (https://www.hansenpolebuildings.com/2014/02/pole-building-ventilation/).
DEAR POLE BARN GURU: Hello! Do you offer kits that have full second floors to them? I would be looking for 30×40 with three garage bays and a second floor. TODD IN NORFOLK
DEAR TODD: In a word – YES! We can provide post frame building kits with either partial or full second and even third floors. Keep in mind you are creating mixed occupancy space so fire separation will be required between the floors. Any interior stairs will also require fire separation (both are generally one hour in most jurisdictions).
Personally I own two pole buildings which are multi-story. One is three full stories, the other is two plus a mezzanine area.
DEAR POLE BARN GURU: Hey Mike
You still over in Spokane area? or down in the SW?.. Anyway. I see you do Pole Barns. I built so many steel buildings, I couldn’t count them. Then I turned pipe and steel salesman and did real well and retired to young. Then turned steel fabricator for 24yrs. and worked my ass off. Beat the crap out of my body. No sleep lotsa injuries lotsa risk. Retired 2010. But back in 2000 I built a 500 unit self-storage facility on part of a commercial property piece i had vacant. Winner Winner!. Anyway I just bought a 2 acre property in Key Peninsula, WA. House and Shop vacant for 3 years. Most of the screws in the Girts and Purlins have stripped out. I think it was owner built and they were over tightened. After three years of water leakage the wood is somewhat rotten. at the gable corner of the eaves. The top 1/2 half of the 2×8 girt is rotten. I went behind it and screwed in another 2×8 to get good wood to screw to roof sheets into. Problem is the rotten wood is still in there and nothing to screw a gutter nail into. It was easy in a metal building but I don’t know how to “fix” this issue. Luckily it’s just the 4 end bays. I have walked the roof and will be replacing a crap load of screws. Been there done that. Years ago in the 70’s I was hired by a company in Arlington. Cascade Culvert Rolling Mills. They wanted to start rolling siding and make roll formed and bolted structural sections. They were crap. The first building was for their own use. Good idea because using the usual way of erection a metal building collapsed the building lol. The building they were rolling culvert in always leaked so they asked me to take a look at it, so I did. The sheet seams overlapped backwards. I ended up hot tarring every damn screw on the roof. wow I wrote a f***in book Sorry. I’m completely retired but work my ass off every day of this property. Gotta take care of mom with Dimentia too. Don’t mind. It’s running in the family. She has her own house attached to ours. and still gets lost. MIKE IN KEY PENINSULA
DEAR MIKE: We still have a home just outside of Spokane, however my wife was in a motorcycle crash in September and is now a paraplegic – so we are pretty much living in our home on the South Dakota/Minnesota border as it is more wheelchair ready.
Sounds like a couple of challenges – out in the field, you can probably use larger diameter, longer length screws to replace the poorly installed ones. If you still can’t get a “bite” place a scrap square of steel under the screw hole and on top of the roof purlin – and drive a metal-to-metal stitch screw.
For gutter spikes, if you have placed another 2×8 behind the existing eave girt, you should be able to use longer gutter spikes and go right through into the back one.









