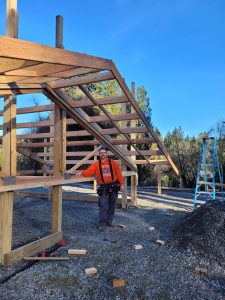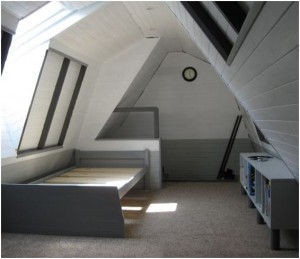No, I did not hit my head on anything.
My general opinion of Planning Departments is they are happiest when a property owner’s ability to use their property as they best see fit is highly restricted.
Changes to Hutchinson, Minnesota city codes allowing larger garages on some residential lots gained unanimous recommendations from the Planning Commission. The action came during a 30-minute meeting Tuesday night.
The issue now moves to the City Council, which will take up the change for the first time when it meets Tuesday. If the council approves the first reading of the ordinance amendments, the second reading and final adoption of the changes could take place at its Feb. 9 meeting.
 Detached garages and other accessory structures are currently limited in size to 1,000 square feet in residential areas of the city. Some larger garages of up to 1,500 square feet have been allowed by conditional-use permit.
Detached garages and other accessory structures are currently limited in size to 1,000 square feet in residential areas of the city. Some larger garages of up to 1,500 square feet have been allowed by conditional-use permit.
Under the change sent to the council for final action, the city will establish a matrix restricting garage sizes depending upon the size of the lot. Garages, or other accessory buildings, must be built in rear yards and cannot cover more than 25 percent of the rear yards.
The 1,000-square-foot limit would continue for the smallest lots in the city, including those up to 0.29 acres in size. Planning and Zoning Director Dan Jochum told the commission a typical 80-foot by 130-foot lot would likely have a difficult time fitting more than a 900-square-foot garage because of the 25-percent coverage restriction.
The rest of the limits include: a lot of 0.30 to 0.50 acres could have a 1,250-square-foot garage, a 0.5 to one-acre lot would be allowed a 1,500-square-foot garage, a lot of one to two acres could have a 1,750-square-foot garage, while a lot of two acres or more would be limited to a 2,000-square-foot garage.
Jochum has told the commission the larger lots typically are on the edges of the city, in rural transition areas. The city recently had an application for a building larger than 1,500 square feet on the edge of city limits along South Grade Road. Those applicants, with a lot of 2.27 acres in size, were granted a permit for a pole-type building limited to 1,500 square feet. They held off building in hopes the ordinance changes to allow the addition of a lean-too originally included in their plans which makes the structure more than 1,900 square feet.
In a related ordinance amendment, Jochum included changing the term “pole barn” to “pole building” in city code. Additionally, pole buildings proposed for commercial, business and industrial zones required a conditional-use permit.
It would have been nice if they could have used the technically correct term of “post frame building”, but all-in-all it appears to be a much more property owner friendly move.










Nice post