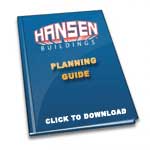Pole barns seemingly get repurposed on a fairly regular basis. And I’ve seen some interesting repurposing. In this particular case, a shed style pole barn (I’ve looked over the photos, the quality of the structural design ranges from not-so-good to absolutely frightening) had been added onto a masonry structure which was the former home of “Frosty Mugs” a local watering hole in Nora Springs, Iowa.
It turns out the new occupants of this pole building, may perhaps have some different ideas of what poles should be used for, as referenced in this article at KIMT.com: https://kimt.com/2016/02/18/pole-barn-theater-opening-in-nora-springs/
Now over the years we’ve purposefully been involved in the design of a few, more clothed, watering holes. Amongst them this one: https://www.hansenpolebuildings.com/2015/05/the-wicked-wheel/.
We’ve also added onto a similar, if not far more upscale establishment, Loafer’s Sports Bar and Grill in Catonsville, Maryland. https://www.hansenpolebuildings.com/2015/02/loafers/
My guess is the Building Permit process in Nora Springs, Iowa, may resemble what we have here in Roberts County, South Dakota – tell them what you are going to be building, give them a Jackson (in reference to the dead president on the 20) and you may go forth and build.
There is no way on the planet the pole barn addition which will be hopefully protecting the patrons of the Pole Barn Theater, would indeed protect them in the event of much of any weather event.
Whether adding onto an existing bar and grill, or a strip club, a properly designed pole (post frame) building is going to be the most economical design solution. As a building where the public will congregate my fervent recommendation would be to only utilize a post frame building kit package which has actually been designed by a registered professional architect or engineer.
No reason to risk the personal liability, not to mention the anguish, from the failure of an under designed structure!









