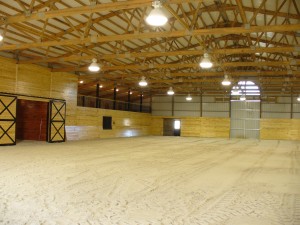DEAR POLE BARN GURU: Monitor Building Designs. Monitor Garage and Workshop. Over the years, monitor style roofs have been traditionally used on barn designs, specifically horse pole barns. Today, monitor roofs are found on everything from agricultural metal buildings to houses, shops and garages which may even have an office in the upper section. A monitor building has the entire center section raised with trusses supporting the gabled center roof. Sheds or “lean to’s” on each side, most notably are attached a couple of feet or more below the main roof, allowing the upper section to have windows or eavelights along the sides for lighting and ventilation.
Please advise as to the delivered price as well as the lead time for the subject barn? TOD IN BLUMONT
DEAR TOD: Thank you for your interest in a new Hansen Pole Building. Monitor barns are immensely popular and afford innumerable possibilities. We’d be more than please to provide a quote on this or any other building kit package, however we would need to have the ability to contact you. Providing contact telephone or cell phone numbers, or an email address allows us to get the numbers to you, which you are looking for.
All the prices we quote within the continental United States include delivery to your site and most buildings can be delivered within two to three weeks, provided you expeditiously approve electronic “documents” within your online login to our website.
DEAR POLE BARN GURU: I’d like to build a building with an attached porch running perpendicular to the main building. Would you be able to provide valley sets of trusses? And is this a smart idea or is it better to build a taller building and just change roof pitch? STEVEN IN COVINGTON
DEAR STEVEN: We have done designs each way. If the eave heights are fairly similar, then there would be a valley on top of one of the roofs and we supply all of the framing necessary to assemble. In some cases valley trusses would be needed and we would provide them. It will be easier to construct if the overall height of the porch is lower than the eave height of the main building. You can read more about reverse gable porches here: https://www.hansenpolebuildings.com/2015/07/reverse-gable-porch/.
DEAR POLE BARN GURU: Not sure what I want…but here it is.. Half and half.. Adjoining living place with other half a boat storage?…40x40x12? Hoping to get around 900 square living or 850 what do you think? DAN IN PORT HURON
DEAR DAN: You may or may not be able to fit what you need within the space. I would encourage you to begin by throwing out any preconceived notions of footprint dimensions. Instead work from the inside out. Determine the amount of space required for each of the rooms in your living space (measure your existing living areas to get an idea), arrange the rooms so they fit best together for your usage. In our house, having the laundry in or adjacent to the master bedroom/bathroom made the most sense for us, as an example. Do the same with your boat storage area – keeping in mind, most people will graduate to larger (not just longer or wider, but also taller) boats. Planning for the future will be invaluable.
When you have your spaces created, then draw a box around them and this will be your footprint.
One thing to keep in mind, this is a mixed occupancy use, so there will need to be at least a one-hour fire wall between the boat storage and living areas.









