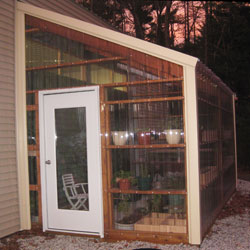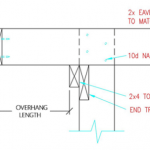DEAR POLE BARN GURU: Are your buildings engineered to take the weight of snow and solar panels? Can I substitute tin for greenhouse plastic panels on one side? What are the base pad requirements? Frost zone 3. JOHN IN RUPPERT
DEAR JOHN: We can engineer your new post frame building to support any amount of snow load, as well as any weight of solar panels, or other materials or systems you might want to either place upon, in, or hang from the roof system, and of course the building frame which supports it.
 You could use “greenhouse plastic” panels on one side of the roof, instead of the traditional structural steel roofing panels.
You could use “greenhouse plastic” panels on one side of the roof, instead of the traditional structural steel roofing panels.
IMPORTANT!! Steel roofing panels (at least in our laboratory tested system) have a sheer value – their strength, when properly attached, allows for wind loads to be transferred from the roof, to the endwalls and hence to the ground. The plastic panels have no shear strength, this means the side of the roof supporting them needs to be reinforced to transfer those loads. Probably the best bet would be to use Simpson Strong-Tie CS series straps (https://www.strongtie.com/coiledstraps_specialtystraps/cs-cmst_productgroup_wcc/p/cs.cmst) adequate enough to transfer the loads. As shear loads increase as one nears the building endwalls, the gauge of the straps may have to be increased as one gets further from the center of the building. These shear loads are magnified by any individual or combinations of higher seismic or wind loads, or greater wind exposure factors, as well as buildings with high eaves, steep roof slopes or which are long in relationship to building width. These straps require a tremendous number of nails in each end, in order to provide proper load transfer, usually having to wrap them around the base of the columns several times to provide adequate nailing.
Most pole building kit providers and builders don’t have the structural knowledge to properly design a building such as you requested. All too many of them, would just provide a building with the panels on one side, and not give a second thought to the structural issues which come along with it.
The next issue is one I have been researching, without much luck. It is the effect of the sunlight coming through the panels onto the wood structure below. The wood is going to turn grey colored, in a hurry, and with no provision to prevent condensation problems, there will be water stains on the wood and potential decay. Done right, all of this lumber, including any trusses, which would be beneath the greenhouse panels should be pressure preservative treated to resist decay.
By “base pad” I will guess you are referring to site preparation. I’ve written extensively on this very subject: https://www.hansenpolebuildings.com/2011/11/site-preparation/.
DEAR POLE BARN GURU: Hello, I own a barn we use as a wedding venue in Anderson, IN. Our rolling barn doors are quite heavy and I would like to have someone come in and perhaps add trolleys to the tracks to better distribute the weight, resulting in easier operation of the doors. If this is something you do, please call. Thank you! KAREN IN ANDERSON
DEAR KAREN: Thank you very much for your interest. Yours is a common complaint about sliding barn doors, especially ones which are constructed all or partially from wood – they tend to not only be heavy and hard to open, but also tend to warp and twist. This is why we went to an all metal door frame years ago.
In your case, as we are not contractors, we aren’t probably going to be of much help to your particular situation. You might try placing an ad in your local Craigslist under “gigs” and see if you can find a contractor who is looking for a few hours of work.
DEAR POLE BARN GURU: I am wondering about your building for a house? Can they be built on a basement? Wondering about what they cost per sqft things like that. Thank you. NICK IN SARTELL
DEAR NICK: Post frame (pole) buildings make for excellent homes, I should know, I live in one!
I happen to live on a lake, which is nestled into a mountain valley. For the most part, the parcels of land around the lake tend to be very narrow and very steep (only so much lake frontage exists, therefore the narrow lots). In my case, the lot gains well over 100 feet of elevation from lake to back, over the 250 feet of depth.
With the lake as my “front” yard, on the back of my lot is a pole building upon which the site had 12 feet of grade change in 40 feet. The solution was to excavate to the lowest point, then construct a foundation on the “high” sides. In my case, we used eight inch insulated Styrofoam blocks, poured with concrete – one wall being 12 feet tall, and the other sides appropriately steeped to match the land contours. Steel brackets engineered to withstand moment (bending) forces were poured into the top of the walls to attach the pole building columns.
The direct answer to your question is – yes. Whether a full basement, partial basement, or daylight basement (the last being closest to my particular case), pole buildings can be attached to any adequately designed foundation wall. We prefer to use wet set brackets (those embedded in the concrete wall at time of pour) as opposed to dry set brackets (those attached to the concrete wall with bolts) for a sturdier connection, but either one can be used.
One thing I have yet to try, but should certainly work, would be to use an all-weather wood foundation. I am seeing no reason why the columns to support upper floors could not be embedded right into the pressure preservative treated foundation walls – providing an even better and more versatile finished product.
Because so much of the savings from post frame is in not needing concrete foundation walls, the post frame system is going to be fairly comparable to stick frame. It will have some advantages in things which can be done architecturally and it can be designed to be more easily and thoroughly insulated.








