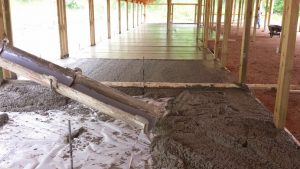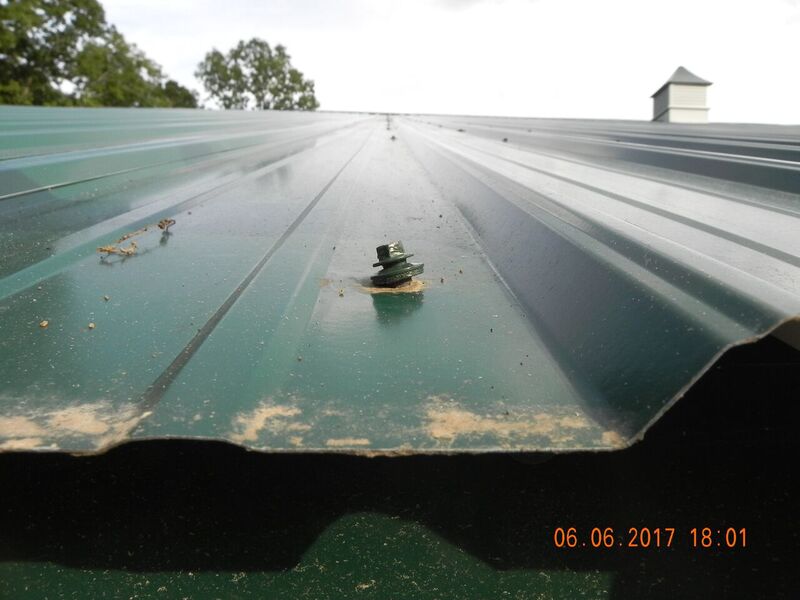 However it did not quite get assembled the way we had planned for!
However it did not quite get assembled the way we had planned for!
We would not even have known about it, other than Ritchie Wallace of Wallace Brothers Construction (https://www.hansenpolebuildings.com/find-a-builder/oregon-contractors/portland-or-contractor/) was contacted by the client, who is now interested in adding onto the length of the building.
According to a July 2015 article in Time Magazine, nearly 10 million Americans use tanning beds. Obviously a fair number of Americans feel the risk of tanning is outweighed by the rewards – some folks just plain like the look of their skin when tanned.
Well, just like human skin can have challenges when exposed to too much sunlight (or UV radiation, in the case of tanning beds), lumber has them as well. Looking at the photo above, the metal connector plated prefabricated roof truss on the end of this building has seen some better days, earlier in its life.
The building was originally designed for siding to be placed over the truss on the end, which would protect it from the weather. Instead, it has been left exposed to the elements, which is beginning to cause decay issues, which could eventually lead to the demise of the building. Whomever constructed it, rather than following the building plans and instructions, placed the end truss on the inside of the corner columns, rather than the outside, thus making it impossible to attach the rake trims at the end of the roof (due to the roof steel running past the truss).
The eave girt (or eave purlin) along the side of the building has not been covered with the trim we provided, leaving it also exposed to the weather and deterioration problems.
In looking at a design solution – the proposal is to have the addition not attach structurally to the existing building. With it having been built other than according to plan, and with critical structural members having received more than their share of weathering, this is a prudent choice on the part of the contractor.
The new structure will have columns placed two or three feet away from the existing building. By lowering the truss on this end, the roof purlins can be cantilevered over the top, towards the existing building, to fill in the gap between the two.
Adding on to an existing building of any sort? A post frame (pole) building is usually the most economical and quickest solution.








