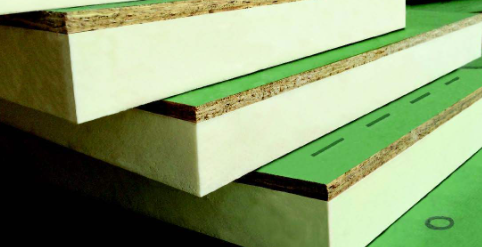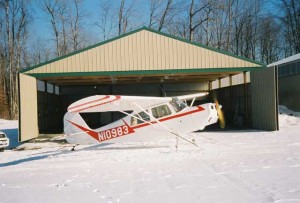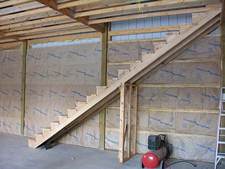DEAR POLE BARN GURU: How is electricity provided to a pole building? Do I need to look for an electrician before hand or after the structure is completed? DENNIS IN EVERETT
DEAR DENNIS: For my own building, it was a tossup between plugging into a currant bush, or doing it the Ben Franklin way with a kite.
In all seriousness electrical for a pole building is easier than most other structures. As pole building concrete slabs are best poured after the building is up, any underground electrical can be done up until pour time. Due to the nature of pole building wall framing, wiring can be run horizontally without the need to drill through any framing members, making for a quick and clean installation.
You can start shopping for an electrician any time, it never hurts to have someone lined up whom you feel you can trust and who will do it right.
DEAR POLE BARN GURU: If the barn is 10,000 what might be the cost of building it? SUSAN IN THREE OAKS
DEAR SUSAN: Although I’d like to go on to a lengthy discussion of this topic, I believe this article pretty well covers it, and is as true today as it was when I wrote it: https://www.hansenpolebuildings.com/2014/03/contractor-costs/
DEAR POLE BARN GURU: Good morning, I’m trying to trim out a monitor rake/varge with over hangs. Hoping you can share/show a pic of how to do or just what metal to use. SHAWN IN WASHINGTON
DEAR SHAWN: Everything will trim out much like any other overhang, except you will have a piece of fascia like trim to cover the “high” side of the top purlin. With open overhangs, it will be 1-1/2″ x the size of the purlin and bent at 90 degrees, with enclosed overhangs, it will be 1/2″ larger in height (to allow for the thickness of the soffit) and will be bent at 90 degrees plus the slope of the roof (108 degrees at 4/12 as an example). A piece of inside closure installs on top of the overhanging purlin from the Building Line out. The roof steel for the “wing” of the monitor will extend several inches “uphill” from the top purlin. When the high side trim is installed, run it all of the way back to the building line, so when siding is installed, the trim runs 1-1/2″ inside of it. The lower varge trim will need to be cut to match the angle of the roof (basically follow the uphill side of the overhanging purlin). The Rake trim should be cut at the same angle and the uphill edge of it placed even with the top edge of the roof steel.
The top (uphill) edge of the overhang roofing just runs past the top purlin, it does not get covered by trim. It will look like an uphill version of the low side overhang.









