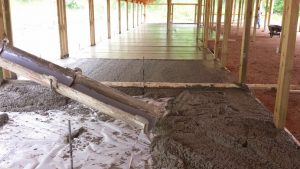My long time readers will recall concrete flatwork is not my friend and I will avoid it whenever necessary. In the event one is forced into doing flatwork (apparently some folks actually enjoy it), concrete screeding is something to know about.
Screeding is the process where a concrete finisher (a real live person, not a tool) cuts off excess wet concrete to bring the top surface of a slab to the proper grade and smoothness.
Picture this (just as an example) – a 10 foot by 10 foot square is framed on the ground by using four 2x4s with the ends nailed together as form boards. The tops of the 2x4s are set to a level point using either a bubble level or a tripod mounted building level. The heights can be individually adjusted by use of wooded or steel stakes driven into the ground along the outside perimeter of the square. When the 2×4 is at the desired height, duplex nails or screws can be driven through the stake into the 2×4 to maintain the expected height.
Once all is level, pre-mix concrete can be poured into the square. Properly mixed concrete exits the chute from the concrete truck in a rather “lumpy” fashion. If left to its own devices, the cured concrete in the square would resemble the aftermath of a lava flow – highly irregular and difficult to dribble a basketball on.
 The solution is a screed board. Take a straight 2×4 longer than the 10 foot width of the square and (with one person at each end) slowly drag it along the tops of the forms from one end to the other . This will smooth out the high spots and fill in the lows. Any excess concrete can be removed at the far end of the square.
The solution is a screed board. Take a straight 2×4 longer than the 10 foot width of the square and (with one person at each end) slowly drag it along the tops of the forms from one end to the other . This will smooth out the high spots and fill in the lows. Any excess concrete can be removed at the far end of the square.
Doing a larger pour than our example above? Intermittent 2x4s can be placed temporarily to divide the pour into smaller sections. Some concrete finishers merely place wooden stakes across the area of the pour with the top of the stakes even with the top of the concrete slab being poured.
A concrete pour inside of a pole (post frame) building can present a few challenges which can be easily surmounted, and the joys of pouring out of the weather (after at least the roof is on) far outweigh them.
Around the perimeter of a pole barn is (or should be) a pressure preservative treated splash plank (also known as skirt board, grade board, as well as a plethora of other terms). The bottom edge of this board is set to a level point, with the bottom of it touching the ground at the highest point of the grade. This board will serve as the forms for the concrete slab, just like the 2x4s in the example case above.
The top edge of the slab will be 3-1/2 inches above the bottom of the splash plank. A chalk line can be snapped along the 3-1/2 inch point on the inside of the splash plank to indicate for the concrete finisher where the top of the slab will be.
But what about screeding?
The best finishers I have seen will nail a pressure treated board (usually a 2×4) to the inside face of the splash plank, with the top edge of the 2×4 even with the chalk line. This makes for a solid fixed point to screed from and is relatively inexpensive (even on a 40 foot by 60 building it will be less than $100).
For those on an extreme budget, the pressure treated 2×4 can be ripped in ½ on a table saw, literally cutting the materials cost in ½, with adding in a little bit of extra labor to the mix.






