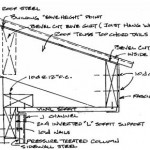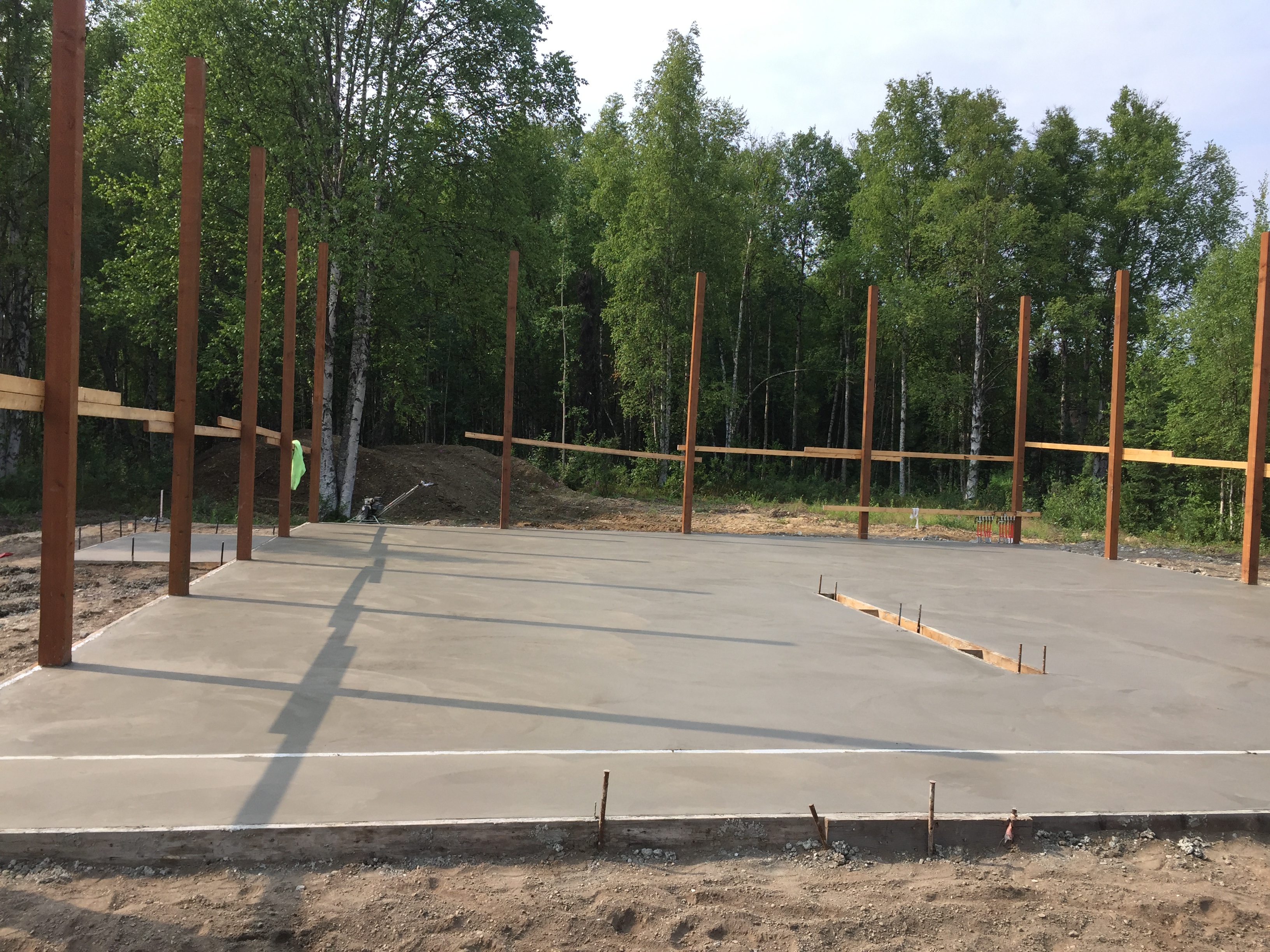Prefabricated Roof Trusses – They can Make You or Break You
This article (written by yours truly) was published in the May 2016 Rural Builder magazine (https://media2.fwpublications.com.s3.amazonaws.com/CNM/RB_20160501e.pdf and begins on Page 26). Although the article is written towards post frame (pole) building contractors, it gives a perspective as to the challenges of ordering something as apparently simple as a set of prefabricated roof trusses:
I worked for, managed or owned roof truss manufacturing facilities from 1977 until 1999 – so we only ever had to operate under the pre-International Building Codes, which made our lives easy. Regardless of roof slope, exposure to wind, roofing material, whether a building was heated or unheated, the top chord live load (or roof snow load) was the same within any localized geographic region, with the exception of differences in snow load caused primarily by elevation changes.
When a client brought in a set of plans, we took on the responsibility to insure the quantity of trusses, roof and ceiling profiles, etc., were correct. We looked upon ourselves as being the experts – rather than the builder or building owner who was purchasing the trusses.
Walk in the door of a truss company today with a set of plans for a truss quote and the expectation is the purchaser has to be “in the know”, which I personally find counter intuitive, but it is the current reality.
As a broad generalization, today’s truss manufacturers are looking out for one entity, and it is not the person writing the check to pay for their product.
I am going to share some secrets which should both increase your bottom line as well as allow you to sleep soundly at night.
First – do not assume the truss company is going to do it right. It is better to take the more realistic position of, they will do it wrong. Wrong can result in an increase in the probability of a catastrophic failure, having to pay more than one should, or both.
Secondly – if you are shopping various vendors, the best price on the truss order might not be the best buy for your building.
A little sharing into how to make sure the trusses you order actually meet the required load conditions.
I am going to put in a plug here for Registered Design Professionals or RDPs. If you are constructing post frame buildings, or providing post frame building kit packages, and are not using originally RDP sealed plans, which are specific to the address where the building is being erected, you are seeing the light at the end of the tunnel and the light is a speeding train.
Maybe you have built or provided hundreds or even thousands of buildings and never had a failure. Trust me, the failure is going to come, and may have nothing to do with how the building was designed, but if an RDP did not design it you are placing yourself and your business at a tremendous risk.
On to important stuff, the Building Codes.
The IRC (International Residential Code) is a prescriptive code for stick frame buildings within limited parameters of snow and wind loads. It does not address post frame construction therefore all post frame buildings should be designed using the IBC (International Building Code).
The International Building Code (IBC) identifies the appropriate Ground Snow Load (Pg) to use on a building based upon its location. When jurisdictions adopt the IBC, they should also be designating the Pg value or values within their area of coverage. Some Building Officials are still rooted in the 1900’s and (contrary to the current Code) designate a Roof Snow Load, which often defies the Laws of Physics.
A case in point, not too many years ago, we provided the post frame building kit package for the Nature Center at the Cheyenne Mountain Zoo in Colorado Springs, Colorado. The Building Department gave the ground snow load as 27 psf (pounds per square foot), yet wanted 40 psf as the roof snow load. When our engineer called the Building Department to discuss this, the explanation given was, “The snow is just different here!”
Hmmm, ‘the snow is just different here’. Sounds pretty scientific. How about I give you some guidance as to what to really pay attention to, so your building is not only designed correctly to stay up but also how to save you some money. Sound good? Well, come back tomorrow to read Part II and get those answers… and a whole lot more.










Thanks for explaining some things to consider when you are looking for prefabricated roof trusses. I appreciate that you mentioned that most post frame buildings should be designed using the international building code. it sounds beneficial for you to learn something about this code as well, so you have a better idea of what you should look for.
Appreciate the feedback from Australia!!
Thanks for the information on not just going to the vendor for a roof truss that has the best price for your building since you also need to take into account the load conditions. My husband and I are hoping to build a guest house on our property and were looking at what we needed to do to build a roof. We’ll have to go to different companies and see what they do to figure out how much weight the roof will need to handle so we’ll know if they’ll make good trusses or not.