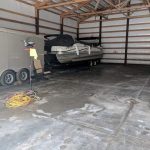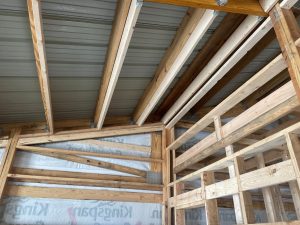DEAR POLE BARN GURU: I’d like to have a realistic comparison in price and benefits of both a pole barn vs. a metal barn. I am looking to build a 40×60. MELINDA IN ST. ANTHONY
DEAR MELINDA: I will have to take a leap of faith here and guess ‘metal barn” is referencing an all steel framework building.
I’ve previously covered the topic of post frame (wood ‘pole barn’) versus all steel buildings, so this should be good reading in the area: https://www.hansenpolebuildings.com/2016/02/busting-more-all-steel-building-myths/
In the end, in nearly every case, until clear span widths are greater than 80 feet, there is usually no benefits either financially or functionally for investing in an all steel building.
DEAR POLE BARN GURU: I am building a pole building on a concrete slab and I am required to use vinyl siding. What is the best way to flash the bottom course of side so water doesn’t get into the building?
Thank you, MARK IN VINELAND
DEAR MARK: Vinyl siding is non-structural, so must be installed over structural sheathing such as OSB (Oriented Strand Board) or plywood. Any lumber or lumber products which are not naturally resistant to decay and are within six inches of the ground (grade) must be pressure preservative treated. As few people would be willing to go to this added expensive (of pressure treating sheathing), the route of least resistance – holding the sheathing and siding up six inches above grade is the preferred choice.
This means the top of your concrete slab must be at least six inches above grade, if you are building directly on top of it. The alternative (and most commonly done), is to use a pressure preservative treated splash plank (aka skirt or grade board – which can be read more about here: https://www.hansenpolebuildings.com/2013/08/composite-grade-board/) of at least 2×8 around the perimeter of your building. The wall sheathing and siding can then be attached with the lowest edge at six inches above grade.
Unless your building is to be errantly located at a low spot on your property, or you are in a flood zone, water should not ever be getting in contact with your vinyl siding.
Of the splash planks, you can add to the water tightness around the base of your building by making sure the ends of each skirt board fit tight to each other. A generous bead of high quality caulking can also be placed between each piece of skirt board.
DEAR POLE BARN GURU: I’m planning a pole barn for hay/equipment storage. I’d like to space my posts 20′ apart to get large/wide implements in and out. What should i use for truss carriers to span this distance? DAVE IN ELBERT
DEAR DAVE: 20 foot wide sidewall openings are certainly not a problem to design for in a properly engineered post frame (pole barn) building. Many factors will go together to determine what size beams will be adequate to carry trusses falling in the 20 foot span. These would include the width of the building plus any sidewall overhangs, ground and roof snow loads, slope of roof, roofing material, as well as exposure to the wind at your particular site.
I’d encourage you to contact a Hansen Pole Buildings’ Designer who can place all of your data into our Instant Pricing™ system, which will determine all of the correct sizes and connections needed to construct your new building and provide Colorado engineered plans and calculations to insure your new pole barn will both meet your needs as well as stand up to the climactic conditions.










I’m in the early stages of getting a horse property. If I go with just land I’ll be starting from scratch. I’d like to get a large pole barn (60 – 80 by 120) with a front “lobby” area that includes a restroom. I’ll be doing equine assisted psychotherapy sessions in it so need to separate clients between sessions for confidentiality (will need more doors than the average person for this reason as well). I’d also like it attached to a new construction home (probably modular) 3 bedroom/2 bath/garage. How realistic is this and how much would you guess I am looking at? I’ll be setting up a paddock paradise so won’t be using stalls (will create outdoor feeding stalls/quarantine paddocks with free wood pallets). I’m also expecting to hire out for shelters and a separate tack room using pallets as well. I would consider combining a tackroom with the lobby if that works out logistically. Is it true you should double the cost of a kit to estimate for labor? How are most people heating pole barns? Thanks so much. I appreciate your expertise.
Thank you for your interest in a new Hansen Pole Building. Your project is totally realistic. Normally I shoot for labor as being 50% of the price of the building kit – however it is going to vary depending upon where you are located. A Hansen Pole Buildings’ Designer will be reaching out to you to discuss your proposed project.