Truss Bracing
My friend Christopher Gould is a Registered Professional Engineer and President of Gould Design, Inc (https://www.goulddesigninc.com/). He recently authored a blog article on truss bracing, of which I will steal (borrow) profusely from him.
Truss bracing is additional, field installed, bracing which is specified by the design software to reinforce specific webs needing extra support to meet the loading and design requirements of the job.
What we are referring to are web braces which are typically displayed as the symbol shown below:
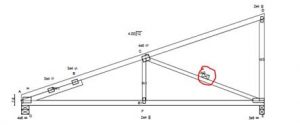
A system of trusses may also require additional “bracing” specified by the EOR (Engineer of Record) such as gable bracing like this:
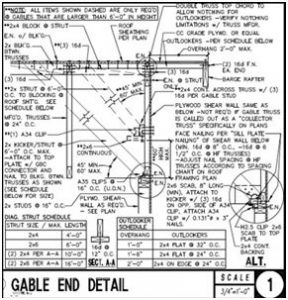
These details are typically found in the structural plans, and as a framer are the easiest details to find and install, since they are related to nailing requirements and necessary hardware and clips which should be installed on order to satisfy shear transfer and drag loads. These are also the easiest pieces of reference for the building inspector to identify.
Bright, shiny clips and straps have a way of standing out against wood on a job site. Much more so than additional wood on top of the many directions of webs in a truss system like this:
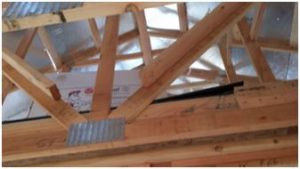
These pesky braces tend to be the most misunderstood and overlooked part of installing a truss system when it comes to completing a job, especially if the crew doing the work and the building inspector don’t know what they are looking for. When the trusses are delivered they leave behind a packet of paper which can be hundreds of pages with a layout on top. The layout is often peeled off and used for proper placement of the various trusses, but the rest of the packet showing the truss profiles and required web bracing is tossed aside and possibly not looked at again.
Many times flipping a web or upgrading the web lumber can eliminate many of the braces which are specified through system default design without the designer spending much time on it.
This last step is part of what Hansen Pole Buildings’ beloved Purchasing Department Manager (and newlywed) Justine does. When she gets a preliminary truss drawing in from our truss manufacturer, she reviews the required web bracing and consults with the truss designers to see if there is a solution which will reduce or eliminate the need for web bracing. While this may add a few dollars to the cost of the trusses, it can well result in a wash for cost by reduction of bracing – and make it easier for you to construct your new pole building!
When the average person or builder invests in a set of roof trusses, often the dictate for selection is low price of the trusses, without looking at the added costs of bracing which another fabricator might have very well taken into account.
Just one more reason to invest in a post frame building kit package from the people who deliver “The Ultimate Post Frame Experience”™.

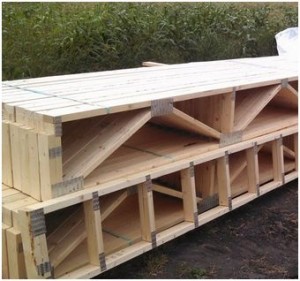
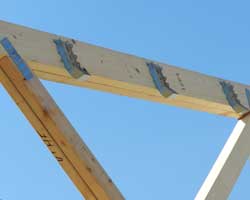







It’s great that you elaborated on considering the added costs of bracing before investing in a set of roof trusses. One of my friends wants to build a house next year for his family. He’s researching different materials and their costs, so I’ll make sure he gets your insight on trusses.