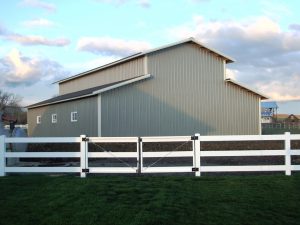We get a few requests for quotes from clients every day – actually more like a few hundred. With this volume of inquiries, it goes to figure we see and hear a broad variety of ideas.
 One of the more popular ones is clients who want a 16 foot tall eave height and a loft (either a full or partial second floor).
One of the more popular ones is clients who want a 16 foot tall eave height and a loft (either a full or partial second floor).
When I do training sessions for our Building Designers, one of my cautions is folks are generally dimensionally challenged. This particular lofty situation being a case in point.
Most frequently eight foot high ceilings are considered a standard, and allow for two sheets of drywall to be stacked horizontally on a wall without the need to cut sheets lengthwise. The International Codes (IBC – International Building Code and IRC – International Residential Code) do allow for finished ceiling heights as low as 7’6” throughout buildings (as well as seven foot in bathrooms and kitchens), however the lower height increases the amount of work as well as waste.
So, two eight foot high ceilings add up to 16 feet, so a 16 foot eave should be ideal – right?
Wrong.
I’ve had some fun writing about eave height in the past, and you can too by checking out this previous article: https://www.hansenpolebuildings.com/2015/02/eave-height-2/
In our above 8 + 8 = 16 equation, there are a few things being left out. This includes:
A concrete floor – a nominal four inch thick slab on grade is going to chew up 3-1/2 inches when all is said and done;
The thickness of the roof system – as the eave height is measured to the bottom of the roofing, plan upon the loss of at least six inches of thickness to the trusses and roof purlins. If designing for a conditioned (heated and/or cooled) structure, plan upon trusses with “energy heels” https://www.hansenpolebuildings.com/2012/07/raised-heel-trusses/
These could be as deep as nearly two feet in order to allow for R-60 blown in insulation);
Oh, and last but not least, the thickness of the loft floor itself. Most folks who want loft floors would like to minimize the number of supporting columns, so planning upon the loss of a foot minimum. If the floor joists need to span much more than 20 feet (or loads greater than standard residential loads are applied), then engineered wood floor trusses come into play with a general rule of thumb being an inch of depth per foot of span.
From a practicality standpoint, the absolute minimum eave height to allow for two floors should be no less than 18’.






