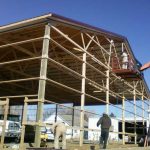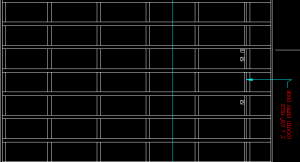DEAR POLE BARN GURU: I’m looking into building a 32 x 72 pole structure as a residence on our property in the Colorado Springs area. We would like a raised floor instead of a concrete pad. I’ve been assuming that we could attach the flooring system to the foundation poles. Are there any structural issues we need to watch out for? LONNIE IN COLORADO SPRINGS
DEAR LONNIE: Good for you. I personally do not care to live on a concrete floor and find wood so much easier on my joints – especially knees.
The important part of properly designing a post frame building with a raised wood floor is for it to be incorporated in the original engineered plans (as in plans actually sealed by an engineer specifically to meet your needs).
Here is some reading which may prove helpful to you as you plan further: https://www.hansenpolebuildings.com/2013/03/crawl-space/
DEAR POLE BARN GURU: Hello, we will be moving our Family Business to the Seattle, Tacoma; we would like to be able to keep the advantages of living were we work along with the open space our current building provides. My question is, Can a 40×80 Monitor style building be designed to support a residential live load second floor, while also having a clear span for the ground floor.
Thank you for your time. KEITH IN GREENVILLE
DEAR KEITH: Can it be done? Yes, the more important question is should it be done?
There are a couple of approaches to the design solution – one would be to utilize parallel chord truss beams to support the raised center of the monitor and attach both the floor system and the rafters for the wings of the monitor. This might prove to be prohibitive as the depth of the trusses would most likely preclude the ability to place windows in the 80 foot long walls of your living quarters. This solution is usually most practical in relatively small length buildings (think 24 to 36 feet).
The other would be to design a truss system which would allow for the support of the second floor and roof areas, spanning the narrow direction of your building. When I was constructing buildings myself, we did one of these for our Sales Manager – Dan Carroll. The system worked out great, however the trusses were fairly significant in depth – usually plan upon about an inch of depth for every foot of distance spanned.
A less expensive consideration would be to keep everything on one level and utilize a larger footprint. The eave heights can be adjusted so the living space can have a more traditional eight to ten foot finished ceiling while your business area could have whatever height is necessary to best function. Besides being more affordable, it also presents the ability to be accessible to those who may not be able to utilize stairs for access.
DEAR POLE BARN GURU: First question, do you guys build the pole barns you sell? I need a turn key building, on a concrete slab. Thanks, DANNY IN MISSOURI
DEAR DANNY: We are not contractors in any state, therefore we do not build the pole barns we sell.
Before you write Hansen Pole Buildings off as a part of your end solution, you may want to read further about the dangers of “turnkey” construction: https://www.hansenpolebuildings.com/2015/03/turnkey/
Our Building Designers can assist you by providing contact information for one or more building erectors, in your area, who will most typically construct the building shell for 60% of the investment in the building kit package, or less.
You will also be further ahead in the savings department by hiring your own concrete finisher: https://www.hansenpolebuildings.com/2012/07/concrete-finishing/









