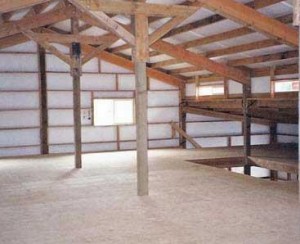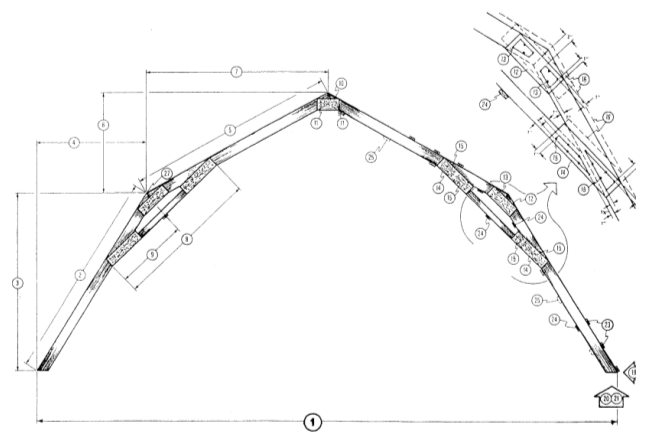One of the great things about post frame (pole) building construction is the ability to add interior raised spaces (think lofts, mezzanines and second stories).
One of the most overlooked things about adding such space is proper engineering design. In general I have found them to be inadequate to support the loads. This can result in catastrophic failures which can include bodily injury or death.
Here is a story from one of my readers:
DEAR POLE BARN GURU: My pole barn (approximately 81×44) has three lofts. The lofts are attached with a 2×10 “ledgerboard” to the main building posts on the outer edge and to 2×10 “beams attached 4×6” posts on 8 ft centers on the inside. Span is about 10 feet from outer to inner.
 The interior 2×10 beams are attached to the inner and outer faces of the 4×6 posts. Joists are flush with the top of the beams, and each has a joist hanger. Only the inner beam carries any weight, as there is no connection (except for the 3/4″ flooring) between a joist and the outer beam.
The interior 2×10 beams are attached to the inner and outer faces of the 4×6 posts. Joists are flush with the top of the beams, and each has a joist hanger. Only the inner beam carries any weight, as there is no connection (except for the 3/4″ flooring) between a joist and the outer beam.
All three lofts are built that way and I have seen others on the Internet and locally built the same way. What is the purpose of the outer beam? Why not use a double beam (two, 2×10) and attach to a face or notch in the post?
All three lofts are attached to large posts at the gable ends of the building, apparently to stabilize the “inverted pendulum” structure without using diagonal braces.
I have been scratching my head about this for months and came up with only 2 reasons:
1) By sandwiching the interior posts with the additional 2×10, some of the twist in the treated posts can be removed, which seems like a terrible waste of wood if that is the only purpose; and
2) The design allows for addition of a diagonal 4×4 to the posts, should it be needed.
I put the question to some engineer friends, and they all thought it was a waste of wood, but none of them was experienced in pole barn construction. I want to add a new loft and will rebuild one of the existing ones that was put up sloppily.
Any help would be appreciated.
Thank you, JOHN IN WELLINGTON
DEAR JOHN: Let’s begin by taking a quick look at the 2×10 beam itself. You are correct in thinking only one of the two 2x10s is doing any work. It is doubtful a great deal of thought was put into the placement of the second 2×10.
Assuming a residential live load of 40 psf (pounds per square foot) which is the lowest allowable by Code for a habitable area supported by lumber (bonus rooms in attic trusses can be designed for 30 psf) and a 10 psf dead load (typical for the weight of the joists and beams, floor sheathing and any drywall which could potentially be added to the underside) and plugging it into the beam formula of W x L^2 / 8 (here is some background: https://www.hansenpolebuildings.com/2014/10/non-engineered-building/) gives us this:
[(40 psf + 10 psf) X 10′ / 2 (1/2 the span of the floor joists) X 12″ (converts the 10′ to inches) X 8′ (the span of the beam)^2] / [8 X 21.3906 (the Section Modulus of a 2×10)] = 1122 which would be the required Fb (fiberstress in bending) for the 2×10. The strongest readily commercially available species of framing lumber will be Douglas Fir which in 2×10 has an Fb value of 990. In Southern Pine, the Fb value for a 2×10 would be only 800. In either case, your 2×10 beams are over stressed as a single member.Your thought of the 2x10s being physically connected as a two ply beam is absolutely spot on.
Your engineer friends are correct in the belief what you have currently is a waste of lumber.
Moving forward, I would strongly encourage you to consult with a Registered Design Professional (RDP – engineer or architect) who can design for you a loft space which is actually adequate to carry the imposed loads. Besides confirming the design of the members of the loft, they can also examine the adequacy of the exterior columns and footings to be able to support the loft areas.









