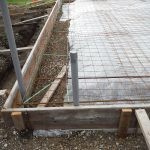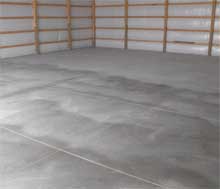DEAR POLE BARN GURU: If I use a 2×8 treated for the bottom collar or purlin and I am planning on 5” of concrete and 2” rigid foam under the slab should I place my rigid insulation with the bottom of the 2×8 and if so should I have the any part of the 2×8 below grade? I will be raising the grade of the ground 2” where the pole building will be so I am not worried about drainage but with keeping things from digging under or possibly losing heat. Or should I bring grade or my landscaping up closer to the top of the 2×8 and if that’s the case how far down should the metal siding go? Sorry so many Q?s but this is the only thing that gets me, I have never did a post frame with radiant floor heat and since I will be living in part of this for a few years I want it right, and with 5” of concrete and at 2300sqft should I worry about placing my pex tubing at the bottom of the pad on top of rigid foam. Thank You CHRIS IN HOLLIDAYSBURG
Chris
DEAR CHRIS: The use of a 2×8 Pressure Treated for your bottom girt (wall version of a roof purlin) should be adequate. The bottom of the 2×8 should be set at grade – a level point around your building. I am unsure as to why you would pour a five inch thick slab, unless you have a very poorly compacted site, or you have something incredibly heavy to place on it. If your site is adequately prepared, a nominal four inch thick slab should do everything you need it to do, as well as saving seven to eight yards of concrete.
The top of your concrete floor should be at 3-1/2″ up from the bottom of the 2×8 pressure treated. If you are going to place insulation beneath the slab, then it should be located below this grade point (as well as any concrete thicker than the 3-1/2″).
The base trim below the steel siding should be set so the drip edge is four inches above grade. The steel siding should be located so as the bottom edge of it is 1/8 inch higher than the “flat” of the base trim.
Optimal depth of PEX tubing in the thick slab is considered to be in the 1-2” range and, whenever possible, should not be deeper than 4” for the following reasons:
- Placing tubing too deep in the slab will increase response time, which means it will take longer for the floor to reach the desired temperature, will result in increased BTU load, require more energy and possibly will require larger tubing diameter.
- Concrete height above PEX adds additional R value, and while it’s minimal in most instances, more energy would be required to heat the topmost surface.
DEAR POLE BARN GURU: I have a large pole building 36x60x24, approx 16 years old, large roll door and a walk in. Wood posts have been cut to floor. Interested in selling. I have $3,000 into it. Any suggestions? KELLY IN TACOMA
DEAR KELLY: If you are planning on moving a building somewhere structural building permits are required, it is not going to meet the more modern versions of the building codes, so at best it would be salvage materials.
Considering the labor to dismantle the building will be more than the labor to reassemble, the costs of loading, trucking and unloading, plus the pieces which will need to be replaced (trust me, there will be some) – if you can get someone to take it without having to pay them to do so, you will have done well.
My suggestion would be to offer it for free on Craigslist to anyone who will dismantle it and haul it away. Before letting someone have it, discuss with your insurance agent as to if you should provide additional coverage (or require the person taking it down to do so).
Another alternative – offer to let your local Fire Department burn it down for training. It is possible you might be able to get a tax deduction this way (discuss thoroughly with your tax advisor first).
DEAR POLE BARN GURU: I am building a small cabin, by a river and need to be 15′ from the ground to be above the 100 year flood plain. I would like to carry the load from pole buried in ground and tie in to roof. MY CHALLENGE IS–with 6′ in the ground, 15′ to the bottom of the floor, and another 12′ peak of the gabled roof, I’m looking at a 35′ ft pole. SO–would concrete block piers on strong footing—up say 3-5′ then a pole/post bolted to that-provide enough flex strength to hold up a 16′ x16′ platform-with 10X16 cabin setting on it. TONY IN LOWELL
DEAR TONY: We can easily provide columns for your post frame cabin as long as 60 feet, so length of poles is truly not a challenge. Pouring a footing and building a foundation on top of it is only going to add to your expense as well as having extra labor.









