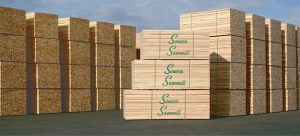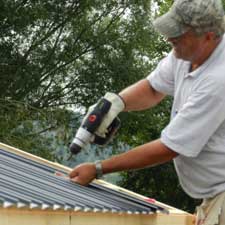DEAR POLE BARN GURU: Is there anyone in this huge great country of ours who might draw and engineer stamp a plan for a 36 foot SITE BUILT TRUSS? ITS NOT LIKE I’m BUILDING THE FIRST EVER 110 FOOTER! It will be plywood laminated both sides, site build is always strong with big gussets and ringshanks clear to the edge. It seems everyone has been trained to tell me Oh My god! it will collapse and kill everyone and our liability is Paramount even though we didn’t build it, 2×12 bottom chords and same rafters, all yellow pine. You guys seem so old fashioned common sense talking about rafter spacing. Everyone worries about liability; can you imagine me even finding a lawyer to sue someone who drew a truss I built using my plan? If engineers can’t take a chance they should get out of the business thanks. PAUL IN EXCELSIOR
DEAR PAUL: With prefabricated metal connector plated wood trusses being not only highly affordable, but also engineered, I am at a loss as to why one would want to go through the efforts to have site built trusses designed and then construct them onsite.
With this said – I would recommend you be very open minded as to the size and grade of materials which will be used in your proposed trusses. 2×12 may be large in dimension, however it has relatively low bending and tension values as compared to smaller dimensions of lumber.
The same goes for your choice of lumber species – Southern Pine is going to be weaker than the other three common framing lumbers – Douglas Fir, HemFir and SPF (Spruce-Pine-Fir).
How to find a structural engineer? Try posting it at www.freelancer.com where chances are good you will find one or more engineers who will take you up on what you have in mind.
And BTW (By The Way), engineers do not ‘take chances’ as their careers depend upon them being right 100% of the time. I, quite frankly, would never hire an engineer whom I felt was taking chances.
DEAR POLE BARN GURU: Can you build a pole building to withstand the pressure/weight of being buried in earth (a la underground house)? KEITH IN WEST HAZELTON
DEAR KEITH: Just like partial and full foundations can be designed out of all weather (pressure preservative) treated wood, the same can be done with a post frame (pole) building.
After excavation, properly pressure preservative treated columns can be embedded into the ground, and sections of all-weather wood foundation walls can be placed between them.
For the roof, we would need to know how deep the soil will be on top of the house, in order to calculate properly the size of the members needed to support it properly.
DEAR POLE BARN GURU: So the Builder says the polls are “ground contact only”. According to him putting them in cement voids the warranty”. Have you ever heard that? CHRIS IN CARTHAGE
DEAR CHRIS: I will start by calling b.s. on your builder, who has no idea what he is talking about, but is trying to get away without putting concrete around your columns to prevent settling, uplift and overturning.
I would be concerned about whether the columns are adequately treated or not, however. Properly pressure preservative treated columns should all be tagged or otherwise marked as UC-4B rated.
Here is some related reading: https://www.hansenpolebuildings.com/2014/05/building-code-3/








