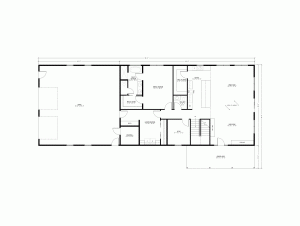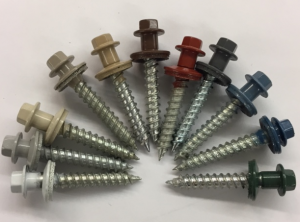DEAR POLE BARN GURU: I want to get a post frame building put up. I’m trying to find out what the average is per sq ft. Is their a base line price per sq ft based on an average barn they use say 30x40x10. And does the price per sq go up depending on size height and complexity? I’ve had a few bids for mine and their all over the place. It’ll be 50x60x16. 3 overhead doors two windows one man door. And wainscoting. Any help so I can decide how these contractors are getting their numbers will be much appreciated. Also I will be furnishing all materials for the job. ELIJAH in CLARKSVILLE
DEAR ELIJAH: How these contractors are getting their numbers – frankly many of them are using the PFA (Plucked From the Air) method. When I was building, we did time studies on different aspects of buildings, looking for a method which would factor in for widths, heights as well as complexity. In the end, the numbers we came up with so closely resembled charging for labor as 50% of the price of the materials, we just went with it. Here is some more reading on the subject: https://www.hansenpolebuildings.com/2014/03/contractor-costs/. We will be looking forward to providing you with the design, engineered plans and materials for your new post frame building!
DEAR POLE BARN GURU: Our recent flooding has caused the need for my home to be elevated. Instead I am considering the idea of rebuilding but elevated above the old slab and basically over the current existing wall height framing. Could that be done using a Pole Barn constructed home. I can submit a picture of my current home.AC in DENHAM SPRINGS
DEAR AC: Post frame (pole barn) construction will probably be the most realistic solution for your challenge. The new floor of the post frame building can be established at a level above high water/flooding, so as to protect your belongings from even a deluge of biblical proportions. The columns can either be placed around the perimeter of your existing concrete slab (probably the easiest and certainly most structurally sound), or (if your concrete is adequate to provide support) the columns could be anchored to it with the use of brackets. A Hansen Pole Buildings’ Designer will be in contact with you shortly to further discuss a design solution. This article may prove helpful as well: https://www.hansenpolebuildings.com/2014/11/kitty-hawk/
DEAR POLE BARN GURU: I ordered a pole barn materials kit and just received my designed plans for approval and the materials list. My concern is the posts are 14′ and will the length be sufficient for a 10′ eave height that is to be built on a site that is being raised approximately 18” above the current grade? CLEO in EAST BETHANY
DEAR CLEO: Grade change is ideally checked before placing building order, however this is not often feasible as a practical matter. If grade has not been checked before order placement, do so within 24 hours. Longer posts are far more economical when provided with original lumber delivery. In some instances, building posts have been specially ordered (due to dimension, length, treating specifications or a combination) and cannot be returned to original producer for credit, even if they have not yet been delivered to jobsite.
In the case of a Hansen Pole Building kit package, the building column holes are dug to either the frost line or 40 inches, whichever is greater. The columns are placed so as the bottom of the column “floats” eight inches above the base of the hole.
If your frost depth is 48 inches, this means 40 inches of the column would be going into the ground. This would allow for a grade change of up to eight inches in your particular case. If your building site has been raised up over the eight inches, it would behoove you to contact your Building Designer and pay the nominal price difference for the 2′ longer columns.









