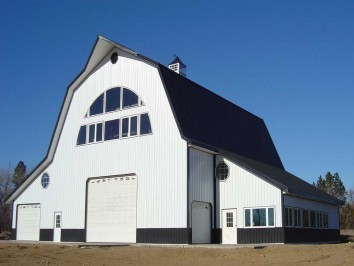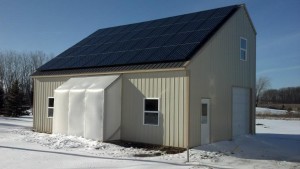FREE Engineered Pole Building Plans!
Yep, you heard it here first…. on Roller Derby (borrowed from Cheech and Chong’s 1973 album Los Cochinos from a skit about the “Evelyn Woodhead Sped Riddin’ course”).
Today’s article was sparked into being by an email I recently received:
“I’m an architect trying to provide bid documents for a client using a building system like yours. If the footprint of the building is going to be 50’x70′, what is the column spacing on both the long and short dimensions?”
Thanks
Hunter Greene
Hill Studio
Roanoke Virginia
DEAR MR. GREENE ~
“Thank you very much for reaching out to us, we enjoy working with design professionals.
The column spacing which will give most clients the best bang for the buck is usually going with 12 foot centers. The best way to get more information would be to provide as many details as possible – such as…are dimensions carved in stone? 48′ x 72′ might be a better investment. What is the eave height (https://www.hansenpolebuildings.com/2012/03/eave_height/)? Where will the building be physically located, what are the Code parameters (snow, wind, seismic and soil bearing pressures, as well as Code version)? What is the wind exposure at the site? Building heated or unheated? What are the requirements for doors?
 From all of the above, we can use our Instant Pricing™ system to arrive at the best value for the dollar spent.
From all of the above, we can use our Instant Pricing™ system to arrive at the best value for the dollar spent.
Also – if this is a project for a governmental agency which will be let out for bid, we will supply the structural plans up front, at no charge – so it may be sent to interested parties. I would encourage your client to divide the bid process into sections – one being the engineered plans, materials delivered and instructions provided, the second being for the labor to construct (which would include providing any nails which would typically be driven by a nail gun).”
Back to the topic at hand – in the event you are any sort of governmental agency, from a township to Uncle Sam himself, you need a low rise building (typically no more than 50 foot high walls and/or three stories) and it has to go out for bid – we can help you!
Working with an architect already? We can make their life very simple – and allow you to negotiate a lower fee with the architect!
For more fascinating reading about bid jobs: https://www.hansenpolebuildings.com/2011/09/bid-jobs-how-do-contractors-blow-budgets-and-still-get-paid/










I’m looking for sealed drawing for a 42×39 barn style building?
Hello Amy. We can certainly help you with that. Please call one of our Building Designers to assist you with your purchase- the sealed plans are free if you buy your building from us. Your other option is to hire a local Registered Design professional in your area to assist you.
Our team can be reached at 866-200-9657
Thank you!
I’m needing stamped prints for a 40×20 pole barn open on all sides. Is that something you could provide
Pete,
Yes, we provide two sets of stamped Engineer Sealed plans with the purchase of your custom Hansen Pole Building. Please call one of our building designers at 866-200-9657 for your custom quote today. However, we do not sell plans or materials only.
Thank you!
need pole barn engineered prints (38x 48) 4 rows of posts center 14’space with200 lb./ sq.ft. snowload. please advise
Thank you for your interest. A Hansen Pole Buildings’ Designer will be in contact with you shortly.
Hello,
I am the Facility Director at a school district in Marysville Michigan. I wish to add a simple pole building at one of our properties. I am required to use engineered drawings. The building will be approximately 24′ x 36′ x 10′, steel roof and walls, 16″ overhang eves, 12″ overhang gables, 2 – 8×8 roll up doors and one 3-0x6-8 grade door, no windows.
Is this something you can help me with?
Yes we can assist you. A Hansen Pole Buildings’ Designer will be reaching out to you shortly.
Hello,
I have a 30 x 60 building that has open walls, 12′ walls, and steel trusses in Rincon, GA. I’m looking for plans to enclose with a garage door, man door, and several windows. Is this something that I could purchase, or do you have someone I could hire to create?
Thanks.
You should contract with the RDP (Registered Design Professional – engineer or architect) who originally designed your building. Any changes you make to the original RDP sealed plans will void them. A roof only building is usually not designed to support any wind load below the roof, so enclosing the building could place wind loads against the frame which could result in a catastrophic failure. In the event a RDP was not involved in your original design, hire a competent local engineer who can physically inspect your building and provide engineering for what you plan upon doing.
I am looking for an engineer stamped drawings for a 14×20 pole barn, open on all sides. Wind design for 140mph zone in FL
We can provide the engineer sealed drawings, full calculations and materials delivered to your site. One of our Building Designers will be reaching out to you shortly.
Hi
I need a barn engineering plan. Can you do this?
Every building we provide comes with complete, engineer sealed blueprints and sealed supporting calculations. A Hansen Pole Buildings’ Designer will be reaching out to you shortly, or dial 1.866.200.9657 for immediate assistance.
I recently bought a 40×60 pole barn with 8x8s and I was curious if you guys would send me some engineering plans to make sure I’m installing it correctly. They don’t have to be sealed. I just want to make sure I’m building it correctly!
Whoever you purchased your building from should provide plans and installation instructions for it.
I am building a 32×56 building. All i need is engineered drawing, can you just provide the drawings? I live in Prince George British Columbia Canada.
We do not provide just engineered structural plans, as our engineers specify proprietary products only available as part of our complete building kits.
I’m looking for a bid for a pole barn for a government project due Friday . Is it possible to get pre-engineered plans to there specs?
It’s a pretty basic design 30×60 with garage doors I can send the packet as soon as I know where to send it, I’m based in Washington state.
Please forward to Caleb@HansenPoleBuildings.com