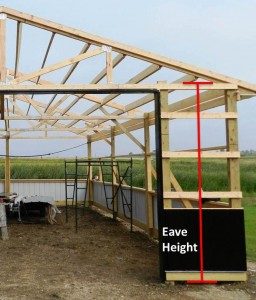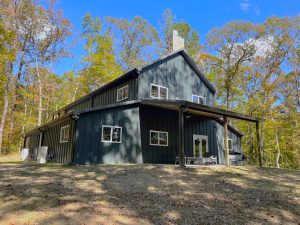DEAR POLE BARN GURU: I am a registered professional engineer and I am interviewing contractors on behalf of your customer to erect a 88×120 pole barn. Do you have a list of questions you suggest asking?
Also, do you have a practical method for squaring up the building? JOHN in CARY
DEAR JOHN: Here are some tips for checking out a contractor: https://www.hansenpolebuildings.com/2013/07/contractor-6/
On a project of this size, a performance bond would also be appropriate: https://www.hansenpolebuildings.com/2012/07/contractor-bonding/
To square up a building this size, takes getting one corner square and working from there, as there will be too much variability in trying to stretch a tape 148′ 9-11/16″ across the diagonal. It is easy to work off the 3 – 4- 5 rule. Example, 30 feet along one wall, 40 feet along the adjacent wall, gives 50 feet as the diagonal. With one corner square, the adjacent walls to the corner can now be lined out. From the end of those two walls tapes of 88 feet and 120 feet can be run out and the intersection of the two will be the fourth corner.
DEAR POLE BARN GURU: Good Morning,
I am having a 30 x 24 pole barn built and want to have solar panels installed to power 2 garage doors, an interior light, a motion sensored light and possibly 2 plug outlets. Can you help me with that? JANIS in COLUMBIA
DEAR JANIS: Thank you very much for your interest. We do not provide any electrical with our complete post frame building kit packages. You would be best to contact one or more of the following people – your garage door supplier/installer, your electrician, or a local solar panel provider.
DEAR POLE BARN GURU: Morning, I was wondering if you provided custom Monitor style Pole barn plans only? If so, what is the potential cost and timeline prior to receiving plans. Also what would be included in the plans. Thank you and look forward to hearing from you. CHRIS in PRAIRIEVILLE
DEAR CHRIS: Hansen Pole Buildings provides complete post frame building materials kit packages which include custom engineered plans which exactly match your building, along with the instructions for assembly. We are not merely a “plans service” as we cannot guarantee a client who would invest in a set of plans, would actually obtain the required materials as specified on the plans and in the event of a catastrophic failure due to such, we would prefer to not be in the position of having to prove we were not liable for someone else not following through.
With this said, not only are our plans (and buildings) customized to exactly meet your needs, they are also very cost competitive – you are not going to be able to pay an RDP (Registered Design Professional – architect or engineer) to produce your plans and then go out and source the materials yourself, for what we can provide for you in a neat and tidy package.
Here is some additional reading which you may find helpful: https://www.hansenpolebuildings.com/2015/02/building-plans-4/
You may also view sample building plans on our website at: https://www.hansenpolebuildings.com/sample-building-plans/









