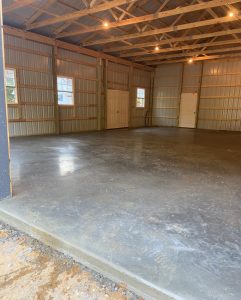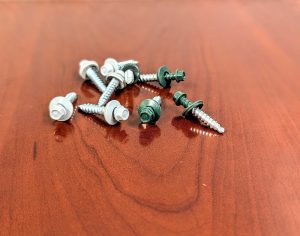DEAR POLE BARN GURU: I am building a pole barn 50 foot clear span wide, and 70 foot long, 16 foot to the eve. I am using 4×4 metal uprights on 20 foot spans, red iron purlins and stringers, and 4×4 metal welded all around the top. I am using conventional wood trusses engineered for my area on four foot centers. My question: Are the 4×4 square tubing uprights on 20 foot centers, with welded 4×4 square tubing around the top for the top plate heavy enough for this large of a building? Thanks, FLOYD in KIM
DEAR FLOYD: You asked for my honest opinion – here it is. I wouldn’t stand under or near your building as proposed in a wind or snow storm. With a 30 psf (pounds per square foot) roof snow load and a 100 mph design wind speed under the 2009 IBC (International Building Code) you are talking about some significant loads to be dealt with.
My best recommendation is to spend the money to have your proposed design reviewed by a RDP (registered design professional – engineer or architect) who can make the necessary revisions so you can end up with a building which will actually stand up under the imposed loads.
DEAR POLE BARN GURU: Read the article on crawl space verses slab. Is there any pictorial drawing showing a pole barn construction with a crawl space so I can better understand the pole installation? I assume it’s the same as ground level for a slab, but only 4” lower for the crawl space. Still would like to visually see drawing to fully understand. It is my plan to do most of the construction, but one thing I won’t do is concrete work and the price of concrete installed is expensive. At least a wood sub-floor I can handle, not to mention it makes it easier to run electrical, ducting and piping. DOUG in KIOWA
DEAR DOUG: I am with you when it comes to concrete work – I just won’t go there if I can at all help it!
 Crawl spaces for post frame buildings are most normally elevated above grade. The IBC (International Building Code) requires any not pressure preservative treated beams in a crawl space to be at least 12 inches above the underlying soil, and joists to be 18 inches above.
Crawl spaces for post frame buildings are most normally elevated above grade. The IBC (International Building Code) requires any not pressure preservative treated beams in a crawl space to be at least 12 inches above the underlying soil, and joists to be 18 inches above.
Think of the raised wood floor being created as a “loft” floor, with the beams attached to the columns and joists running between the beams. The difference being this loft floor is usually going to be somewhere 18 to 36 inches above grade (most people prefer their crawl spaces to be tall enough to actually allow easy access for running utilities).
DEAR POLE BARN GURU: How much for 12 x trusses that are 24′ with 4/12 or 6/12 pitch? Thank you DUNCAN in JOHNSTOWN
DEAR DUNCAN: Although we are not manufacturers or resellers of just trusses, I can give you some guidance as to information which will be needed in order for you to get a correct price.
The easiest thing will be to get a copy of your engineered building plans into the hands of the local truss providers. The plans will have the information required to give you an accurate price for the trusses, as well as insuring they will be designed to meet the loading conditions necessary for your particular building, at your site.
These items will include jobsite address, Roof Exposure Factor (to the wind, also known as Ce), the ground snow load (Pg), the sloped roof factor (Cs), the thermal factor (Ct) as well as the Importance factor (I). The type of roof materials being used as well as if there is a ceiling or not will also play into the end truss design. If your local Building Department has a minimum roof snow load requirement, this needs to be passed along as well.
With all of the above in hand, the truss designer can plug the variables into the computer program which does truss design and derive a price for your truss package.
The above is merely a broad overview, to delve deeper, it would behoove you to read the article I penned for Structural Building Components magazine: https://www.hansenpolebuildings.com/mike-the-pole-barn-guru-profile/it-isnt-your-grandpas-barn/










Regarding the crawl space under a pole barn. How are the beams attached to the poles? From what I understand bolting the beams to the poles will not pass code.
I find nothing in the Code which would preclude the use of bolts in a beam-to-column crawl space connection. However, bolts typically have very low strength values in relationship to their cost. Most often these connections may include notching the beam into one or more columns, the use of nails, Ledgerlocks or similar, or an approved structural hanger. In any particular case, the EOR (Engineer Of Record) will determine the best fastening system for the particular instance.
Even though I am retired from the business, I read your blog regularly. I found today’s blog especially interesting as I attended the Farm Building Shows and NFBA Expo regularity in my day.
Our paths must surely have crossed as I also attended the NFBA Annual Conference in Hershey, PA in 1987. About all I remember about that show was we got snowed in and many had to stay an extra day. That extra day was priceless as I got to really know some fellow builders, two still stand out, Freeman Burkholder of Burkholder Buildings and Leo Sauder of MPB Buildings. They were both an inspiration to me and my business became more professional because of them.
Still keep in contact with Leo and unfortunately Freeman has passed on, but Dewayne, his son, continues the building company today.
The first pole barn that I ever built was in 1965, a Doan designed building complete with detailed plans from Robinson Farm Supply out of St. Louis, MO.
Treated round poles, treated splash planks, 2×6 bypassing wall girts, trusses built on site from a very detailed drawing. The wood trusses were assembled with 3/4 inch ?machine bolts and steel truss rings. Roof purlins were bypassing 2×4’s on top of the trusses nailed with 60d ring shank nails.
The sidewalls and roof was a hard 29ga, 2–1/2 inch. corrugated strongbarn steel from Granite City Steel. It was attached with lead head roofing nails. As of last summer the 40 ft. X 60 ft. 12 Ft. building is still standing up straight and strong.
I have been retired from the business since 2011. I have seen a lot of the suppliers and many of the people l knew from attending the Expos over the years fade away from the pages the two magazines that serve our industry, suppose many of them have retired just like me.
For a closing thought as I was reading your suggestions for the Expo next year and thought wouldn’t it be great if they invited the retired old timers of the business to next year’s 2020 NFBA Expo in Des Moines, Iowa for a reunion of sorts. Doubt if we could provide any new technology, but I would be willing to bet that there would be a lot of inspiration and success stories for those still in the business, especially the newer ones.
Thanks for posting your blog each day. How about sending me your name and photo, I have surely seen you before.
Rob Wright
Fulton, MO
Thank you for your interesting commentary! It would surprise me if we have not met over the years. I have spent nearly 40 years learning from the “old timers” until I woke up one morning and realized I have become one of them! In all seriousness, I still learn from those with more years in this business than me.
My name is Mike Momb and this article has a photo of me from 1990 in it: https://www.hansenpolebuildings.com/2011/06/evolution-of-the-pole-barn-guru-and-his-building-philosophy/#comment-14.