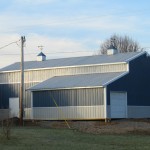DEAR POLE BARN GURU: Is it possible to build a post frame building on a crawl space. If so, where do you place the poles. Inside, outside, on top, or in the concrete. Thank you JACOB in CARROLLTON
DEAR JACOB: Yes, it is both very possible and very practical to build a post frame building on a crawl space. The best part – there is no need to pour a foundation wall! Just like most post frame buildings, the columns are embedded in the ground, with adequate concrete poured below them to prevent settling and around the base to prevent overturning and uplift. A “loft” style floor is then constructed using beams and floor joists at the desired height for the floor.
It is also possible (although more costly) to attach columns to the top of a poured concrete, concrete block or ICF foundation wall by means of approved brackets.
Residential post frame construction over crawl spaces are a fairly popular design solution, as I have expounded upon previously: https://www.hansenpolebuildings.com/2013/03/crawl-space/.
DEAR POLE BARN GURU: Need to build up 2 feet of dirt to be above base flood elevation. So if I construct pole barn I will have to set poles in build up dirt and original ground? If I want 16ft height how much pole would be buried in ground. Seems it would be a big challenge if you have to set poles when you have to build on top of dirt pad. MARSHALL in MONTGOMERY
DEAR MARSHALL: Unless you are willing to pay for some rather expensive compaction (read more about compaction here: https://www.hansenpolebuildings.com/2011/11/soil-compaction-how-to/) and soils tests, there is a simple way to achieve your desired end results.
Depending, of course, upon the design wind speed and exposure at your building site, the columns probably are going to need to be embedded approximately 40 inches deep in undisturbed soil. To make up the two feet to get above base flood elevation, set 22 foot or longer columns and properly backfill per the engineered plans. Place the bottom edge of the pressure preservative treated 2×8 skirt board (aka splash plank) even with the base flood elevation and build from this point as grade.
After your building has been completed, fill can be added to bring the site up to grade. This is far easier than having to dig holes approaching six feet in depth and less expensive than trying to fill and compact in advance.
DEAR POLE BARN GURU: Hello I am looking for a metal barn door for my aisle entry of my barn. Its roughly about 12×18. It would be a sliding door with a handle. Please let me know if your company does this. KRYSTIN in SMYRNA
DEAR KRYSTIN: Thank you for your inquiry, we no longer provide just sliding doors or sliding door components. They are only available with the investment into a complete post frame building kit package. We’ve found the sliding components by themselves are just too easily damaged during shipping. You might try the Pro Desk at your nearby The Home Depot®.








