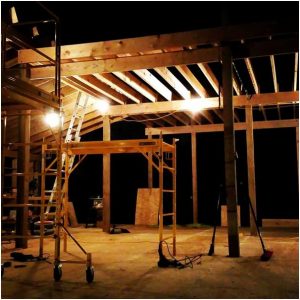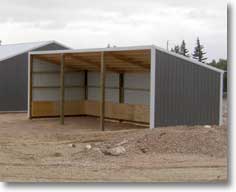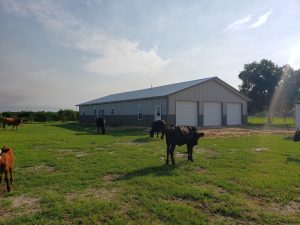Scary Design
A one-time potential Hansen Pole Buildings’ client, who is a friend of mine on Facebook, didn’t invest in one of our engineered post frame buildings. Most likely it was due to price – people so easily believe they have gotten a great deal, when instead they set themselves up for nothing but potential grief.
He proudly posted the photo above on Facebook of the progress of his new building.
Disclaimer – in case you, gentle reader, were unsure – his new building is NOT a Hansen Pole Building.
I will let you in on a secret which truly frightens me about this building…….
 If a load approaching what the loft should be designed to support is placed upon it, I venture to wager it will fail. Do not stand underneath it, by any means.
If a load approaching what the loft should be designed to support is placed upon it, I venture to wager it will fail. Do not stand underneath it, by any means.
As near as I can tell from the photo, the columns which support the second floor are spaced roughly 12 feet on center. It appears the floor joists are 2×12 spaced 16 inches on center and each end of the joists are supported by what seems to be another 2×12.
Building design and construction are only as good as the weakest link.
The building is in the deep south, so we will go with the premise the lumber being used is Southern Pine.
The floor joists are not a problem – they would easily support double the normal design floor live load of 40 pounds per square foot (for residential loading). The problem comes from the beams which support them at each end.
Here is the formula for design of the beams:
(Live plus dead loads) X ½ the distance to the next beam X Beam span^2 / 8 X 31.6406 (the Section Modulus of a 2×12) X Fb (for 2×12 Southern Pine 750) X 1.15 (Cr – repetitive member increase)
(40 + 10) X (72”) X 12’^2 / 8 X 31.6406 X 750 X 1.15 = 2.37 when it has to be less than or equal to one to work.
The floor, as built, is overstressed by 237%!! Or – think of it this way, it will only support 42% of what it should support by the BuildingCode!!
In either case, it is frightening.
Don’t construct (or have constructed for you) any post frame (pole) building which has not been designed by a Registered Design Professional (RDP – architect or engineer). To do so is scary pole barn design and nothing short of playing Russian Roulette.









