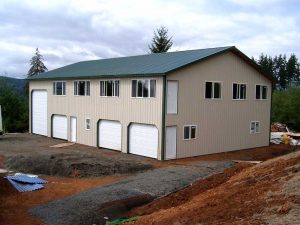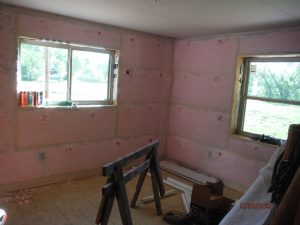Are Two Stories the Solution?
Another great question from a reader, which requires a lengthy answer.
DEAR POLE BARN GURU: I was wondering if it possible two have a 2-story structure with 2 garages + some storage on the ground floor and a small office with bath and small kitchen on the 2nd floor (in the 24+ x 24+ size range)? BRETT in SUSSEX
DEAR BRETT: It is very possible. There will be some considerations for two story pole buildings.
 First stop is to chat with your local Planning Department to insure you can place a building of this footprint, as well as height on your property. In many urban and suburban areas there are height restrictions which could very well dictate. The Planning Department will also tell you if your use of the building is allowable within the zoning for your neighborhood.
First stop is to chat with your local Planning Department to insure you can place a building of this footprint, as well as height on your property. In many urban and suburban areas there are height restrictions which could very well dictate. The Planning Department will also tell you if your use of the building is allowable within the zoning for your neighborhood.
Now the practical considerations.
A 24 foot square garage is going to pretty well be used up by two vehicles. I know – as I have a 22 x 24 post frame garage and there is just really no room left for any sort of storage. Provided you have the space in your yard and the square footage is allowable by the Planning Department, you may want to consider sizes such as 24 x 30 or even 30 feet square. Remember, so much of your cost is you have even decided to put up a building. Once you have made the decision, put up the largest building you can economically afford and fit on your property.
Going to multiple stories will be more expensive than building the same amount of finished square footage on a single level. It is going to entail having to have a one-hour fire separation between the levels.
Stairs…..if they are inside, it is going to severely reduce the usable footprint of the garage/parking area. Plus, the stairwell will need to be fire separated from the garage area including the need for a fire rated entry door. Outside stairs might very well be the answer, however they are going to be exposed to the weather unless provisions are made for a roof over them.
Accessibility also might eventually come into play. Age and/or the unexpected have a way of making stairs problematic – again making the all on a single level a potentially attractive solution.
Mike the Pole Barn Guru










What is the price of this
Hello Joe
The price of the building shown exactly as is with a 40×48 second floor is roughly $37,000 delivered. Price will vary based on location and required wind/snow loads but that approximate price would be good for most of the U.S. Let us know if you would like a detailed quote. Thanks for your interest in Hansen Buildings.
That is for just material and delivery correct?
All Hansen Pole Buildings pricing includes all materials necessary to erect your beautiful new building other than concrete, rebar, any nails normally driven from a nail gun and your labor. Delivery is included within the contiguous 48 states, or to the docks if you are in Alaska or Hawaii. Also included are our 500 page extensive Construction Manual and unlimited free technical support from people who have actually built post frame buildings.
I see the price for 2016. What is the price in September 2021? Thank you.
Please reach out to a Hansen Pole Buildings’ Designer at 1.866.200.9657 to get current pricing for features best fitting your wants and needs, at your proposed location. Thank you.
I like the concept and I am planning to put this type of building on a commercial park in the future. I would like to explore the options on building in this area. Thomas
Hello Thomas and thanks for reading our blog. We can have one of our building designers reach out to you and educate you on different options available. Post frame buildings make great commercial buildings due to their flexibility in use and low square foot costs. We look forward to talking with you regarding your needs.
How much will this cost me
Alan ~ One of the experienced Hansen Pole Buildings’ Designers will be in contact with you shortly to discuss your building needs.
I’m considering a 40×60 with a full residential second floor and possibly a 25×40 apartment on the first floor, the rest garage, my question is about how much would the main structure cost being set up for a second floor?
Randee,
Good question. Lets get you in touch with one of our many professional Building Designers who can assist you with getting the right info.
Thanks,
PBG
What did you find out?
I would like to talked with someone about these 2 story homes as I have been looking into what I want an could use more details
Thank you for your interest in a new Hansen Pole Building. One of our Building Designers will be in contact with you shortly.
I am interested in more information on a 2 story post frame pole building. I plan on living on the second floor and using the first floor as a shop. Thinking about 24×40 2 story with a 12×40 lean to attached. I have several questions and would love to talk to one of your designers about cost/design/restrictions/construction/etc.
Thank you for your interest in a new Hansen Pole Building. One of our Building Designers will be reaching out to you to discuss your new building.
I’m looking at wanting to build a 30 x 40 2 story pole barn with the barn roughed in for a second floor and just one small garage door what kind of car should I be looking at. Do you do work in Southwest Missouri?
Last question, first answer – we provide third-party engineered custom post frame buildings in every state.
Many variables to consider in this….if there is any living area on lower floor. Fire separation. Ceiling heights – I prefer 9 or 10 foot finished ceilings for residential areas. Floor system – I would highly recommend prefabricated wood floor trusses, you can run all of the utilities through them and get a flat ceiling below. Level to which you want to insulate (even if in the future). A Hansen Pole Buildings’ Building Designer will be reaching out to you shortly.
Interested in the pictured building
THank you for your interest in a new Hansen Pole Building, a Building Designer will be reaching out to you shortly.
I would like to see design plans and some pictures of a 50×60 foot print two stories first floor garage for 27 foot boat and car back will be workshop top floor will be residential
Thank you for your interest in a new Hansen Pole Building. A Building Designer will be reaching out to you or call 1(866)200-9657 for immediate service.
Hi, I came across your site through looking at post frame structures on google. Currently looking for more info about a 2 story post frame structure around 40×70 or 40 x 80. 3 car 20 L x 40 W Garage main level at one end, 1 smaller master bedroom with 1 full bath and a half bath, open to ceiling above dining/living room area and at least 3 bedrooms with a full bath upstairs. Rooms can extend over the garage or part of the garage area. Can build the interior, mainly looking for the shell, would be put on an appropriate concrete slab.
Thank you for your interest in a new Hansen Pole Building. A Building Designer will be reaching out to you shortly.
Hi, I would like to know how much one would cost like this, I looked 30×50
Thank you for your interest in a new Hansen Pole Building. One of our Building Designers will be reaching out to you shortly.
Question how much would a 40×60 with one 10ft over head at each end be with one man door
Thank you for your interest in a new Hansen Pole Building. One of our Building Designers will be reaching out to you Monday to discuss your proposed building, or for immediate assistance please dial 1.866.200.9657 Thank you.
Hello, I really like the building shown. Alas, my layout would have to be different. Can you please give me jingle. thanks
Thank you for your interest in a new Hansen Pole Building. A Building Designer will be reaching out to you shortly, or call 1.866.200.9657 for immediate assistance.
I am interested in a two story structure with the shop being the first floor and the living space being the second. I live in a flood zone and hurricane parties are a regular around here so I would like all living space off the ground.
Thank you for your interest in a new Hansen Pole Building. A Building Designer will be reaching out to you Monday to discuss further.
What dimensions and door sizes are pictured in this article? Thanks!
Here are the specifics of this particular building https://www.hansenpolebuildings.com/building/project-04-0509/
I am looking to have a garage with upstairs storage 24×36. Can this be done with a pole building?
Thank you for your interest, yes a pole building garage can easily be engineered with a full or partial upstairs.
How much for the building shown in todays time
Thank you for your interest in a new Hansen Pole Building. One of our Building Designers will be reaching out to you shortly, or dial 1.866.200.9657 for immediate assistance.
Do you build it for me?
Currently (and for the foreseeable future) there is a nationwide shortage of building erectors. Many high quality erectors are booked out well into 2024 (some even 2025). We would strongly encourage you to consider erecting your own building shell.
For those without the time or inclination, we have an extensive independent Builder Network covering the contiguous 48 states (https://www.hansenpolebuildings.com/find-a-builder/). We can assist you in getting erection labor pricing as well as introducing you to potential builders.
A CAUTION in regards to ANY erector: If an erector tells you they can begin quickly it is generally either a big red flag, or there is a chance you are being price gouged. ALWAYS THOROUGHLY VET ANY CONTRACTOR https://www.hansenpolebuildings.com/2018/04/vetting-building-contractor/
I am in the infancy of planning a multi use building for a community sports organization. It will be used for storage, a meeting room, an area for small drills and cheer a snackstand and possibly 2 bathrooms. Is this feasible in a shed such as the one shown?
Thank you for your interest in a new Hansen Pole Building. One of our Building Designers will be reaching out to you shortly to discuss your building needs, or call 1.866.200.9657 for immediate service.