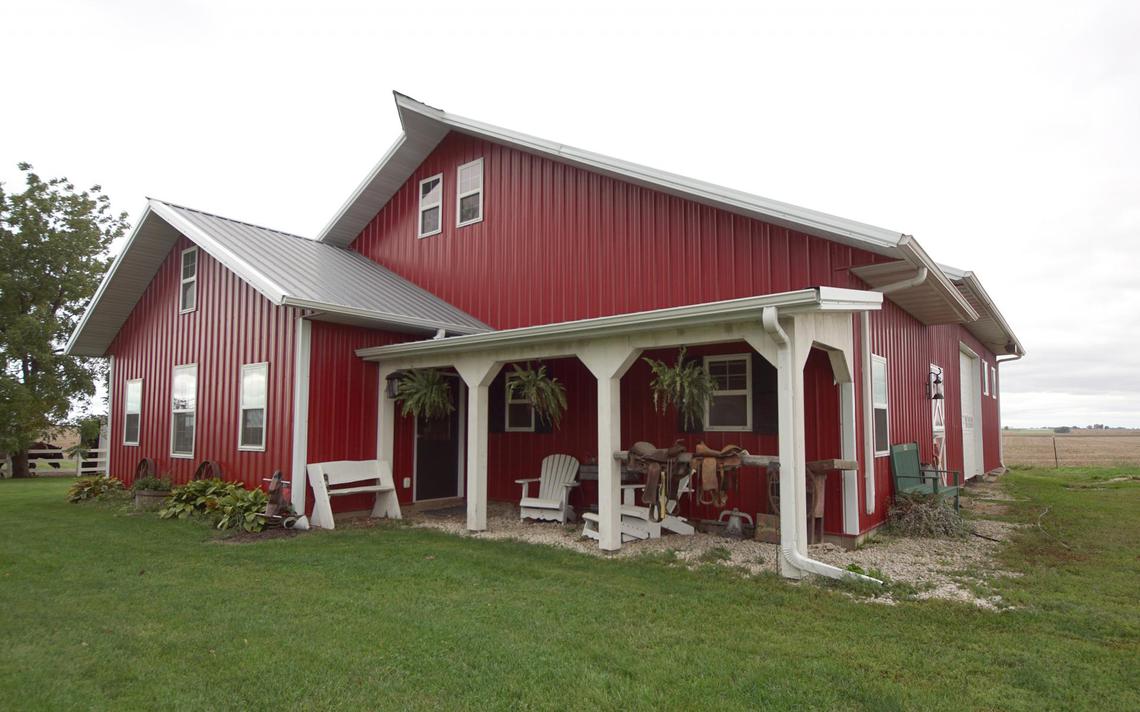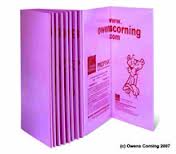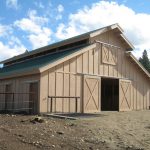I’ve designed a fair number of interesting cantilevers in my time, but they have always been as original construction, not as an “add on” after the fact. Here is a request for a cantilevered roof extension from FRED in BURLINGTON:
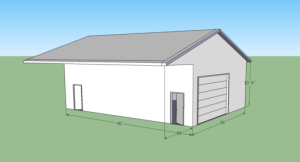 DEAR POLE BARN GURU: My 30′ x 54′ x 12′ pole barn was constructed in 1995 with trusses 10′ spaced with 8×8 posts. The original construction had no overhang and 5″ gutters. I’ve grown to really dislike cleaning the gutters. Recent storm damage has me replacing the roof and I’m exploring my upgrade options.
DEAR POLE BARN GURU: My 30′ x 54′ x 12′ pole barn was constructed in 1995 with trusses 10′ spaced with 8×8 posts. The original construction had no overhang and 5″ gutters. I’ve grown to really dislike cleaning the gutters. Recent storm damage has me replacing the roof and I’m exploring my upgrade options.
Is there any good way to extend the roof with a cantilevered extension? Location and traffic patterns do not allow for setting new posts for this side expansion. Since the roof skin will be removed I’m thinking about attaching extensions to the existing trusses at the roof line then coming back to the vertical posts at about a 45 degree angle to the existing posts to support the flying end of the new extensions. Purlins 2′ OC would then be used like the existing roof. Multiple braces would not be an issue if needed. An 8′ extension would be ideal. This would get the rain runoff far enough away that gutters would not be needed.
Thoughts? What am I missing? Have you ever seen this done, good or bad?
Thx.
DEAR FRED: Before you and I get involved in a massive re-engineering project, I am going to suggest looking at a way to improve upon your gutters. This would obviously be by far the least expensive and least invasive solution.
I research subjects like crazy and after reading more about how to keep gutters naturally clean, it appears two of the best (if not the absolute best) solutions are One Gutter Guard (https://www.onegutterguard.com/) and MicroGuard (https://www.englertinc.com/microguard-leaf-protection.html).
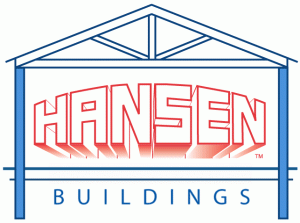 Moving on to your original request – before you consider adding some sort of a roof extension, a Registered Design Professional (RDP – architect or engineer) should be engaged to determine if your building can adequately handle the loads which you will you will be imposing upon the structure. Not only will the columns be stressed more, but also the encasement of the columns by concrete in the ground (as well as the footings beneath the columns) could be insufficient.
Moving on to your original request – before you consider adding some sort of a roof extension, a Registered Design Professional (RDP – architect or engineer) should be engaged to determine if your building can adequately handle the loads which you will you will be imposing upon the structure. Not only will the columns be stressed more, but also the encasement of the columns by concrete in the ground (as well as the footings beneath the columns) could be insufficient.
In the event the existing post frame structure proves to not require a major remodel to handle the extension, my best recommendation would be to invest in a set of trusses which would be designed to carry the load and be attached to the columns. The RDP can design the connection between the trusses and the columns to be able to carry the load and prevent the half truss “jacks” from rotating downward from dead and/or snow loads, or upwards from wind. The use of the truss jacks would maintain the greatest amount of clear height below the extension. With a 4/12 roof slope, you should still have nearly nine feet of height below the extension. Keep in mind, this is going to entail having to remove the siding from this sidewall and cut into at the least the eave girt/purlin, as well as probably one wall girt below the eave girt.
I do implore you to not try this type of a structural modification without the involvement of a RDP.
Please let me know how it all turns out.
Mike the Pole Barn Guru
