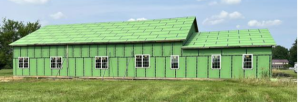When Clients get into Panic Mode
Most of us have been there with a major purchase – we were all excited about it and then somewhere before it gets delivered we start to second guess ourselves.
Here is an example:
Dear Mr. Xxxxxx ~
Thank you for your investment into a new Hansen Pole Building.
You wrote:
“When I originally talked with Mike I wanted a heavy duty building, It seems no one there was listening, I have my plans and the roof trusses show 2×4 construction and side posts 3.5 x 5.5, I am very concerned that this is a very weak design. I know I already approved the plans but I will have to spend about 4000.00 more to locally to purchase 6×6 posts and 2×6 trusses. I guess I can sell the ones I receive. You people must think I live near Seattle, not, I live on the eastern slope of the Cascade Mountains, your 2×4 double truss design appears obviously not strong enough to take the snow loads in my area. I am very concerned.”
(FYI – the “Mike” referenced is Hansen Pole Buildings’ Designer Mike Houska)
My response:
 We take our client’s concerns to heart, it is part of why every Hansen Pole Building is structurally designed by a registered professional engineer.
We take our client’s concerns to heart, it is part of why every Hansen Pole Building is structurally designed by a registered professional engineer.
In review of your building plans, I see it has been designed to meet or exceed a roof snow load of 45 psf (pounds per square foot) as well as an ultimate wind speed of 100 mph (miles per hour). The calculations for each and every member and connection on your building have been thoroughly reviewed by a Registered Design Professional (the engineer who seals your plans). I would venture a guess your Building Department has approved the plans as meeting the structural requirements.
The prefabricated roof truss designs for your building utilize 2×6 1650msr (or stronger) lumber for the top and bottom chords. When you go to your local lumberyard to purchase a 2×6 graded as #2 (the standard for framing throughout the industry), it has a bending strength of from 1105 to 1170 psi (pounds per square inch), depending upon the species of lumber. The 1650 msr being used for your truss top and bottom chords is at least 41% greater in bending strength. The interior members of the trusses (the webs) are indeed 2×4, as they would be in virtually any truss design. In truss configurations, the webs carry minimal loads for both compression and tension and are loaded to only 75% of their capacity on the interior double trusses. If your trusses have not yet been fabricated, it is possible we could upgrade to 2×6 webs, however the load carrying capacity of the trusses would not be increased by this change – you would basically just be spending money to spend money.
On to the column sizes. I’ve written extensively in the past on why a 4×6 (3-1/2″ x 5-1/2″ actual) sized column will outperform a 6×6 column in most cases. If you would kindly take just a few moments to read about it here: https://www.hansenpolebuildings.com/2014/08/lumber-bending/.
Things I do know – your building, built according to the engineered plans, will support the loads given, not only is it an engineered building, but we also provide a limited lifetime warranty to back it up!
I did a few trial calculations, increasing your roof snow load to up to 180 psf (four times what you invested in). Even at this load, 4×6 columns still work! The column is not “the weak link”.
Provided your lumber package is not ready to be shipped and your trusses have yet to be fabricated, it might yet be possible to increase the design roof snow loads, and/or the design wind speed beyond what the Code requirements are. In doing so, this again checks every member to insure you have no weak links.
If you desired to increase both by 25% (Ground snow load to 75, roof snow load to 56.25 and Vult to 112 mph) you would be looking at an up charge of $1580 and would receive new sealed plans and truss drawings to confirm these loads. An increase of 50% (Pg = 90, Pf = 67.5, Vult = 122.5) would be $2765. Either of these would, of course, be depending upon the status of your building in the production processes.
We will await hearing back from you as to your wishes.
Some notes – the increase in wind velocity does not increase in a linear fashion due to there being a square of the velocity in the calculation between wind speed and load being carried. If you have a concern about the adequacy of the loads being called about by your local Building Officials, we can quite easily give ideas as to what your added investment would be to increase either snow or wind loads. In many cases the difference is small in relationship to the total price of your building and peace of mind is always a bargain!
Mike the Pole Barn Guru







