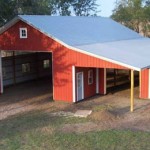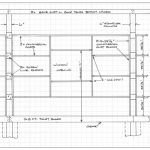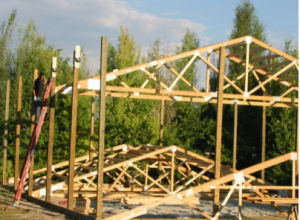DEAR POLE BARN GURU: I have an existing pole barn with a rough opening and I want to retro-fit a sliding door over it to block wind and rain. If I can supply you with the rough opening dimensions, can you quote the parts kit to assemble a metal frame and hangers that I can clad in gray tin metal roofing panels on-site here? I plan to hang it from the rafter tails. SAMUEL in GEORGIA
 DEAR SAMUEL: Thank you very much for your interest. Hansen Pole Buildings only supplies sliding door components with the investment in a complete engineered post frame building kit package, due to the challenge of shipping parts only without them being damaged. You should stop at the Pro Desk of your local The Home Depot®, as they should be able to assist you.
DEAR SAMUEL: Thank you very much for your interest. Hansen Pole Buildings only supplies sliding door components with the investment in a complete engineered post frame building kit package, due to the challenge of shipping parts only without them being damaged. You should stop at the Pro Desk of your local The Home Depot®, as they should be able to assist you.
DEAR POLE BARN GURU: I have a 40’W X 52’L X 14’H with 2′ of the 14′ containing sky light panels. Also have (2) 12′ x 12′ garage doors and (2) man doors. I would like to know what it would cost to insulate the walls and ceiling. Thanks. KEITH in MORGANTOWN
 DEAR KEITH: Depending upon how your building has been constructed and the level of climate control you wish to achieve, there are a plethora of routes to go to insulate. Unless you are willing to lose the use of the eave light panels at the top of the sidewalls, your ability to heat and/or cool is going to be severely compromised.
DEAR KEITH: Depending upon how your building has been constructed and the level of climate control you wish to achieve, there are a plethora of routes to go to insulate. Unless you are willing to lose the use of the eave light panels at the top of the sidewalls, your ability to heat and/or cool is going to be severely compromised.
Probably your best bet is going to be to contact local insulation companies, as they can physically examine your building and make recommendations based upon the construction techniques used, your goals and budget.
DEAR POLE BARN GURU: I have a steel pole barn 30×30 with six steel post supported by steel open trust , They are tied to getter with 2×6 every 3 ft , I want to put some windows in removing a 2×6 ? Is how strength is in the 2×6 and do I need to place a header over the window. Thanks CARSON in PORTLAND
 DEAR CARSON: Unless the window opening will be across the location of a column, which would entail cutting the column, you will probably not need to have a structural header across the top of it to carry roof loads. As to the framing in of the window itself, you should contact the registered design professional (RDP – architect or engineer) who designed your building to get an engineered design for the window openings you have in mind. Placing too many windows on a wall (especially an endwall) could seriously jeopardize the structural integrity of your entire building and could lead to a catastrophic failure.
DEAR CARSON: Unless the window opening will be across the location of a column, which would entail cutting the column, you will probably not need to have a structural header across the top of it to carry roof loads. As to the framing in of the window itself, you should contact the registered design professional (RDP – architect or engineer) who designed your building to get an engineered design for the window openings you have in mind. Placing too many windows on a wall (especially an endwall) could seriously jeopardize the structural integrity of your entire building and could lead to a catastrophic failure.









