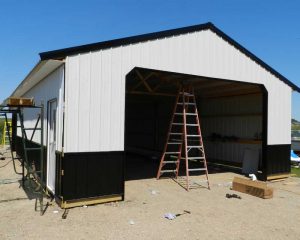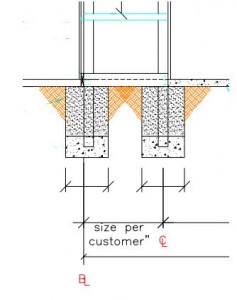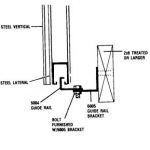DEAR POLE BARN GURU: I am looking for a bottom guide for a sliding barn door. I was hoping to get a guide with a roller vs. just a roller. I noticed some guides trap the roller in a channel on the bottom of the door. I would like to know if you have that and where to purchase in Lower west Michigan.
Thanks, GERARD in PLAINWELL
DEAR GERARD: I have found the very best sliding door guide systems do not use bottom rollers at all. Known as “stay rollers” the bottom rollers tend to be problematic, especially in tough climates or when large animals are present.
The most secure and effective method utilizes a bottom girt for the door which is most typically a galvanized steel channel 1-1/2” x 3-1/2” (think of a steel stud) with a slot in the 1-1/2” face towards the ground. A galvanized steel “L” is mounted via brackets to the wall in the direction the door slides open. The upward leg of the L engages with the slot in the bottom of the lowest sliding door girt.
This design solution provides stability for the bottom of the door, preventing it from coming away from the building, or slapping against the ribs of the steel as it opens. Hansen Pole Buildings does not provide sliding door components other than with the investment into a complete post frame building package. You might try the ProDesk at your local The Home Depot®, as they should be able to order the parts in without you having to pay an onerous amount of freight.
DEAR POLE BARN GURU: Would I have the concrete slab poured before the building is erected or pour the slab after the poles are installed? Thanks. JOHN in REMER
 DEAR JOHN: One of the beauties of post frame construction is the ability to be able to pour your new building’s concrete slab on grade at any time after the columns are placed in the ground. My personal preference is to at least wait until the roof is on – as it provides greater protection from sudden unexpected rainstorms as well as sun. The best time to pour (in most situations) is after the building shell is fully completed. Premix concrete trucks do seem to have an affinity for running into building columns which are not part of a wall.
DEAR JOHN: One of the beauties of post frame construction is the ability to be able to pour your new building’s concrete slab on grade at any time after the columns are placed in the ground. My personal preference is to at least wait until the roof is on – as it provides greater protection from sudden unexpected rainstorms as well as sun. The best time to pour (in most situations) is after the building shell is fully completed. Premix concrete trucks do seem to have an affinity for running into building columns which are not part of a wall.
DEAR POLE BARN GURU: Dealing with a site that is less than 20 inches above bedrock and is a wet environment. Frost line construction standards normally require 48 inch depth. What foundation, site prep concerns are relevant. Hoping for a barn about 30 x 40 x 12 RON in ONTARIO
 DEAR RON: Code specifies the depth of foundations (in this case your columns) must be either below the frost line, or to solid bedrock. You will want to discuss your particular site challenges with the registered design professional (RDP – architect or engineer) who provides the sealed plans for your building. Our engineers will often solve this anchorage problem by having you drill holes into the bedrock to epoxy in rebar pins which will be embedded into the columns, then backfilling the holes with concrete. To minimize potential frost heave issues, you will want to read my articles on site preparation (use the search bar at the upper right of this page) – as you will want to remove any soils which could contribute to heaving.
DEAR RON: Code specifies the depth of foundations (in this case your columns) must be either below the frost line, or to solid bedrock. You will want to discuss your particular site challenges with the registered design professional (RDP – architect or engineer) who provides the sealed plans for your building. Our engineers will often solve this anchorage problem by having you drill holes into the bedrock to epoxy in rebar pins which will be embedded into the columns, then backfilling the holes with concrete. To minimize potential frost heave issues, you will want to read my articles on site preparation (use the search bar at the upper right of this page) – as you will want to remove any soils which could contribute to heaving.










This is a great door. Thanks for letting me know how the door works. I would want to have this.
Dave,
Thanks for following the Pole Barn Guru. Please continue to read our blogs and we hope to continue to teach and entertain you!
PBG