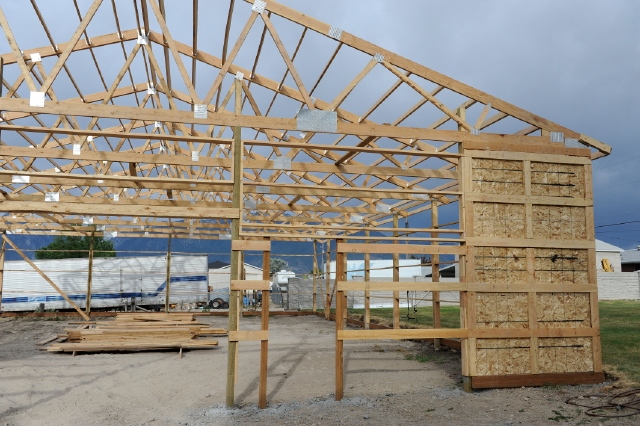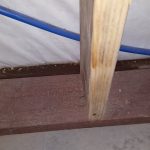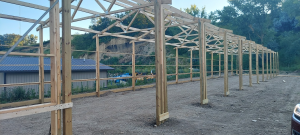There ARE some truly excellent builders…
This just isn’t one of them.
In our last episode, the ‘builder’ had botched the shearwalls. A minor issue compared to what comes next.
This building was designed to have enclosed overhangs on all four sides. On the endwalls the roof purlins project over the top of the end truss to support the overhang.
I said, “the purlins project over the top of the end truss to support the overhang”.
Obviously this escaped said “builder” as he cut off all of the purlins and fit them nicely behind the end truss.
The end truss was to have been lowered so the purlins could go over the top of it. The distance to lower the end truss is only spelled out twice on the plans, so it could easily have been missed. Well, maybe not easily. There is also a detail on page four of the engineered plans at 1-1/2” per foot which shows exactly this circumstance.
If this wasn’t enough, an entire chapter for the Hansen Pole Buildings’ Construction Manual is devoted to this overhang sequence!
But wait – there is more.
And it gets even (if this is possible) worse!
 See the pretty truss on the end of the building? Not only is it 5-13/16” too high, it is designed to be placed into notches cut into each of the end and corner columns.
See the pretty truss on the end of the building? Not only is it 5-13/16” too high, it is designed to be placed into notches cut into each of the end and corner columns.
The lack of adequate bearing on these columns is a huge structural challenge, as under a load there is little to keep the truss from wanting to slide down the face of the column except nails.
When end trusses are properly notched in, there is 2×4 siding backing placed flat on the face of the bottom and top chords of the truss. A horizontal 2×4 is to be placed at mid height of the truss to attach the siding to, so it is not over spanning the capabilities of the siding.
The siding backing on the bottom chord of the truss also serves as bracing to create a three inch thick member, reducing the chances of the end truss bottom chord buckling under extreme loading conditions.
Stay tuned to this channel – the fun is not over yet!









