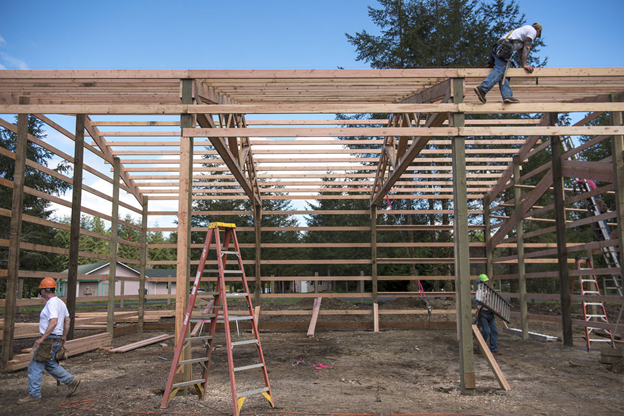Spot The Post Frame Problem – Reprised
In our last episode, I left you all with a cliff hanger. I did clue you into it being a structural issue, which rules out our builder in the air with his safety harness hooked to an invisible sky hook.
While you all ponder the photo and look at it closely, I will mention a few items which are not necessarily a problem, just maybe not what I would call “best practices”.
Note the trusses. One is on each side of the column. Chances are good this builder is marketing his product as a double truss system. What they actually have are two single trusses spaced 5-1/2 inches apart. These trusses do not act as a pair, because the blocking between them will not transfer the load from one truss to the other.
Each of those trusses is bearing on a block. The trusses are depending only upon the nails or bolts driven through the end of the truss and the blocks to keep them up in the air. There was a time when I did buildings this way also. Until the day I saw a set of trusses and the blocks below them driven down the sides of the poles by excess snow! They were only stopped from hitting the ground by the vehicles which were crushed inside.
 Paddle blocks – if you do not know what they are, or their potential for future challenges, you will want to read here: https://www.hansenpolebuildings.com/2012/05/paddle-blocks/.
Paddle blocks – if you do not know what they are, or their potential for future challenges, you will want to read here: https://www.hansenpolebuildings.com/2012/05/paddle-blocks/.
Okay, time to get serious here. Look at all the pretty wall girts. Nailed flat on the outside of the columns. They all fail due to not meeting the required deflection criteria set by the Building Codes: https://www.hansenpolebuildings.com/2012/03/girts/.
Now the particular jurisdiction where this building is being built has their own prescriptive solution to this problem. I’ve railed against prescriptive requirements in this forum previously: https://www.hansenpolebuildings.com/2012/02/prescriptive-requirements/. Look closely at the wall in the back of the photo. Look at the right hand bay. Note how every other wall girt has another board nailed to it to form an “L” as a stiffener. Truly wonderful as this solves the deflection issue for these particular girts only. The girt in between, without the stiffener, still fails!
Again I preach and beseech – please, if you are going to construct or have constructed for you a new post frame building, only do so with plans which are design specifically for your building and your building only, which are designed by a Registered Design Professional (architect or engineer).







I’m going to install vertical steel siding on my old house. I have put new construction windows that have built in J Channels. Do I need to use j channel trim around the window also? I am having trouble finding this answer.
Erika ~ You will not have to use J Channel trim, the integrated J on the windows will take care of this for you.