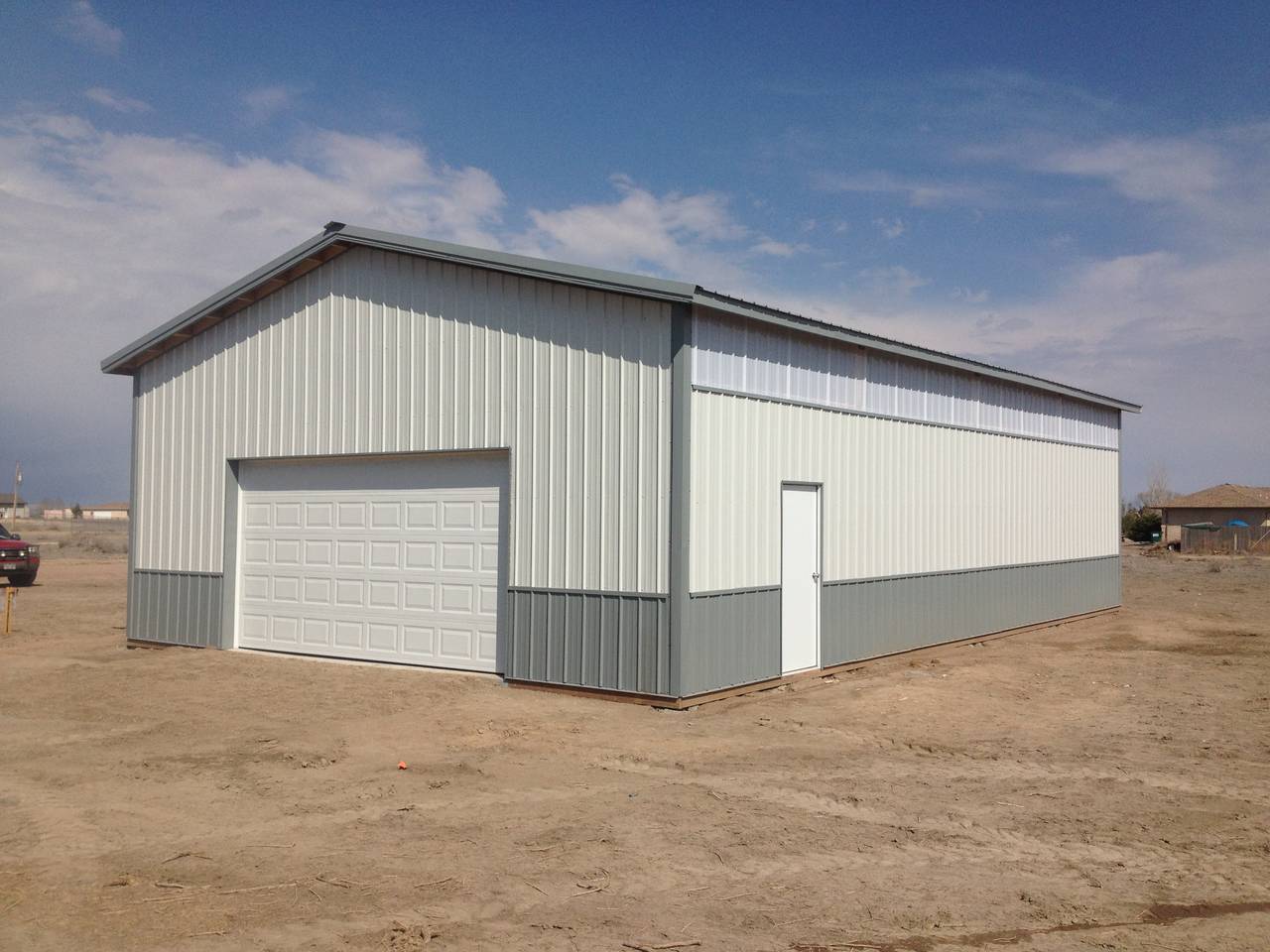DEAR POLE BARN GURU: For a span of 84 feet, which is cheaper, a single slope roof or a gabled roof? ANTHONY in NEW ORLEANS
 DEAR ANTHONY: At almost any span a gabled roof is going to be less expensive. At an 84 foot span, without question it will be significantly so.
DEAR ANTHONY: At almost any span a gabled roof is going to be less expensive. At an 84 foot span, without question it will be significantly so.
DEAR POLE BARN GURU: I am curious if you sell custom plans without the kit. I am interested in a plan for a 26 x 26 pole garage with a room above and dormer on each side. I would like to use local supplies.
Thanks for the info. AIMEE in KALISPELL
 DEAR AIMEE: Thank you very much for your interest. Hansen Pole Buildings is unique in that we have formed relationships with suppliers all over the United States – including local to you! These relationships allow for the bulk of your materials to be delivered to your site, from suppliers who are generally within just a few miles of you. Due to our tremendous buying power, we are able to negotiate prices on materials far below what either the general public, or even builders would be able to get. We get you the benefits of both worlds – close to home and at a great price.
DEAR AIMEE: Thank you very much for your interest. Hansen Pole Buildings is unique in that we have formed relationships with suppliers all over the United States – including local to you! These relationships allow for the bulk of your materials to be delivered to your site, from suppliers who are generally within just a few miles of you. Due to our tremendous buying power, we are able to negotiate prices on materials far below what either the general public, or even builders would be able to get. We get you the benefits of both worlds – close to home and at a great price.
Many companies, such as ours, do not sell “just pole barn plans”.
Why? Many reasons.
1. We have streamlined our process for efficiency. This means by the time you get your plans, we are far into a ton of series of steps happening concurrently – and have done much of the “work”….which has a cost. People are willing to pay an architect several thousand dollars for house plans, but they are unwilling to pay an appropriate amount for the work involved to produce truly custom pole building plans.
2. You get the plans from us, but decide to purchase your materials “elsewhere” and then are disappointed because you paid a lot more than you thought it was going to cost.
3. Worst of all, you purchase materials that don’t match the pole barn plans from someone else and your building contractor does not build to our plans and blame us when the Building Department won’t sign off on your building.
DEAR POLE BARN GURU: I am building a home on a steep slope, what size foundations should I use for a 8 inch x 8 inch steel column embedded in the foundations, how square and how deep should each column foundation be? Regards ALAN in SAN RAMON COSTA RICA
 DEAR ALAN: My step-sister and her husband lived in Playa Potrero for many years, so I have an affinity for Costa Rica.
DEAR ALAN: My step-sister and her husband lived in Playa Potrero for many years, so I have an affinity for Costa Rica.
There are so many variables which would go into the calculation for an adequate footing for your columns. The best solution is to get in contact with the structural engineer in Costa Rica who designed your home. He or she might need to have some soils tests done by a geotechnical engineer to determine the allowable bearing pressure of the soils at your site (I know I would certainly want to have this information). Your engineer will be able to calculate the live and dead loads which will be applied to the column (and hence the footing) to be able to provide you with the information on your foundation which will keep your home standing for generations to come.









