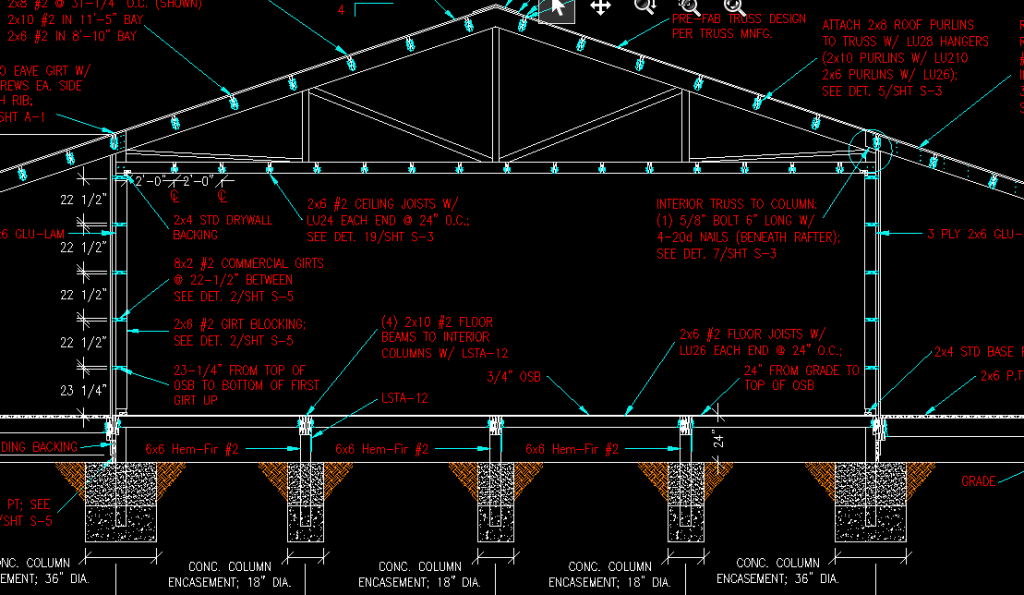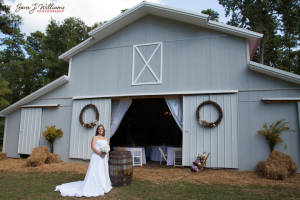Thoughts on a Floor:
Brought to you by reader ANDREW in LEBANON:
“Hi! I am looking at purchasing a post frame building to use as a new home. We are well on our way with being under contract for the land and one of your recommended builders is meeting me at the site this week to make sure the land is good/flat enough.
I will be hiring the construction of the exterior and then build the interior myself.
With that said, here is my question (I will do my best to describe it by typing.) Instead of pouring a huge concrete slab (building will be 60×96), I want to do a typical crawl space to be easier to run plumbing and such, plus make changes as needed. Also, concrete slabs are expensive, especially for 5,000+ sqft. What are your thoughts? I will run 2×10 side by side (doubled up) the entire 96′ length supported every 12′ by concrete footers and building columns. This will be roughly 24″ from the ground (haven’t fully decided on the height yet). Along with that, going to 60′ width, I will use 2×8, 16″ OC. I forgot to mention, along the inside perimeter of the posts, I will be running 2x10s attached to the posts. The ends will have the 2×10 laying on top (along with concrete/building posts every 12′), and the joist ends resting on the eave sides.
With all that said (hopefully legible and not rambling), what do you think? I think it is a pretty solid plan and will not only save a lot of money by not doing a slab, I will effectively have a crawlspace. Yes, I know this will raise the entry points so the door looks like it will be off the ground 3+ feet, but I will be putting a decent sized deck on the front as well as a smaller one on the rear point of egress. A quick reply would be greatly appreciated so I can hopefully discuss more with the builder as well as for my own personal planning purposes. Thanks a lot!”
DEAR ANDREW: I am a fan of living on wood instead of concrete, so crawl space makes total sense to me.
The right way to do this is to have your floor incorporated into the original engineered plans for your building. This will assure you of several things – the footings will be designed with an adequate diameter to resist settling (last thing you want is to have a post or posts sink. It also will make sure the size of the members will be adequate to support the loads both from a weight bearing standpoint as well as deflection. Your doubled 2×10 idea for supporting the floor joists is hugely under designed and it is very possible it would create a failure condition, not something you want to have occur in your new home.
Floor deflection is an under discussed realm (you can read more here: https://www.hansenpolebuildings.com/2015/12/wood-floors-deflection-and-vibration/). 2×8 #2 at 16 inches on center and 2×10 #2 at 24 inches on center are going to have virtually the same spanning abilities as floor joists, however the 2×10 floor will meet L/480 requirements for deflection, while the 2×8 joists just barely meet the code minimum of L/360. The added plus – the 2×10 joisted floor takes 16% less board feet of lumber and is less expensive to build!











It seems odd that the interior floor support footings shown in the drawing are as deep as the exterior footings aren’t the interior footings frost protected?
Carl ~ The interior footings are frost protected as long as the building remains heating throughout the winter. The soil bearing capacity is also allowed an increase of 20% for every foot of depth greater than one foot, which aids in minimization of the required hole diameter.
We have a crawl space at the cabin, roughly 4′ at the center, tapering to 1′ at the perimeter. (for frost protection, unheated building)
Anyway, I can barely go into it with out getting claustrophobic, and this only a 24×36.
A 2 ft CS would be much worse, I would increase it to a minimum of 4ft.
I would like to dig it out to a full 4-5 ft and poor a rat slab.
Also, you’ll need to deal with the humidity, hint, outside vents don’t work.
Most people do not ever venture into their crawl spaces and they can certainly be designed to be at whatever height a client feels will best meet with their needs. At a certain point (unless the idea is to run HVAC through the crawl space) it might behoove one to just design their building as a “stilt” house which would allow free airflow beneath as well as eliminating the possible infiltration of varmints. Dealing with humidity is going to be impossible in a building which is not sealed in (unheated). In a sealed building, either a powered exhaust fan and/or a dehumidifier could be used to remove excess humidity from not only the crawl space, but also the living space itself.