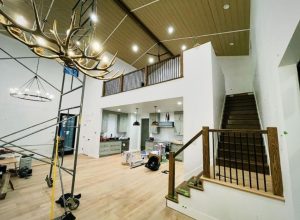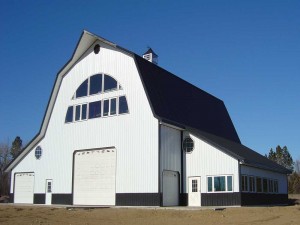DEAR POLE BARN GURU: If I put double bubble under metal on roof for condensation control, then insulate bottom chord of trusses with white vinyl faced insulation , will this create a problem if I ventilate attic space ? Thanks. SCOTT in DUNLAP
 DEAR SCOTT: You actually have several things going on here. First, single bubble reflective radiant barrier will do everything double bubble will, at a far lesser investment. The difference in the minimal R value is a fraction of one! Your building ceiling should not have an additional vapor barrier, you want the moisture from inside the building to be able to migrate through into the ventilated attic space. Blowing in an appropriate thickness of fiberglass or cellulose insulation will be far more effective, probably less expensive and will allow the moisture through. Make sure to have adequate intake at the eaves and exhaust at the ridge to be able to properly vent the dead attic space.
DEAR SCOTT: You actually have several things going on here. First, single bubble reflective radiant barrier will do everything double bubble will, at a far lesser investment. The difference in the minimal R value is a fraction of one! Your building ceiling should not have an additional vapor barrier, you want the moisture from inside the building to be able to migrate through into the ventilated attic space. Blowing in an appropriate thickness of fiberglass or cellulose insulation will be far more effective, probably less expensive and will allow the moisture through. Make sure to have adequate intake at the eaves and exhaust at the ridge to be able to properly vent the dead attic space.
DEAR POLE BARN GURU: Hello!
Do you all also finish the interior of pole barns if we want it to be a home or would I contract that separately?

Untitled design – 1
Thanks! TIFFANY
DEAR TIFFANY: Thank you for your interest in a new Hansen Pole Building. We provide the custom designed plans, materials delivered to your site and assembly instructions for the shell and load supporting portions of your new building only. Any interior walls and/or interior wall finishes would be up to you to contract for.
DEAR POLE BARN GURU: Can I build a pole building home in the side of a hill, where the back will be below grade and the front above. RICK in CLEAR LAKE
 DEAR RICK: Most certainly you can. I have a post frame building on the back of our property outside of Spokane, Washington. The site has 12 feet of grade change across the 40 foot width. After excavating the area where the building would be placed to level, ICF blocks were placed 12 feet high along the southern wall, stepping down with the slope on the east wall, with the other two walls being “daylight” and utilizing traditional columns embedded in the ground. You can read more about my building here: https://www.hansenpolebuildings.com/2013/06/garage/
DEAR RICK: Most certainly you can. I have a post frame building on the back of our property outside of Spokane, Washington. The site has 12 feet of grade change across the 40 foot width. After excavating the area where the building would be placed to level, ICF blocks were placed 12 feet high along the southern wall, stepping down with the slope on the east wall, with the other two walls being “daylight” and utilizing traditional columns embedded in the ground. You can read more about my building here: https://www.hansenpolebuildings.com/2013/06/garage/






