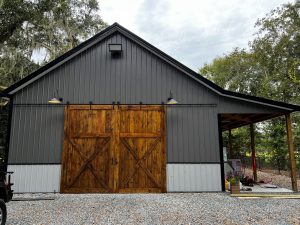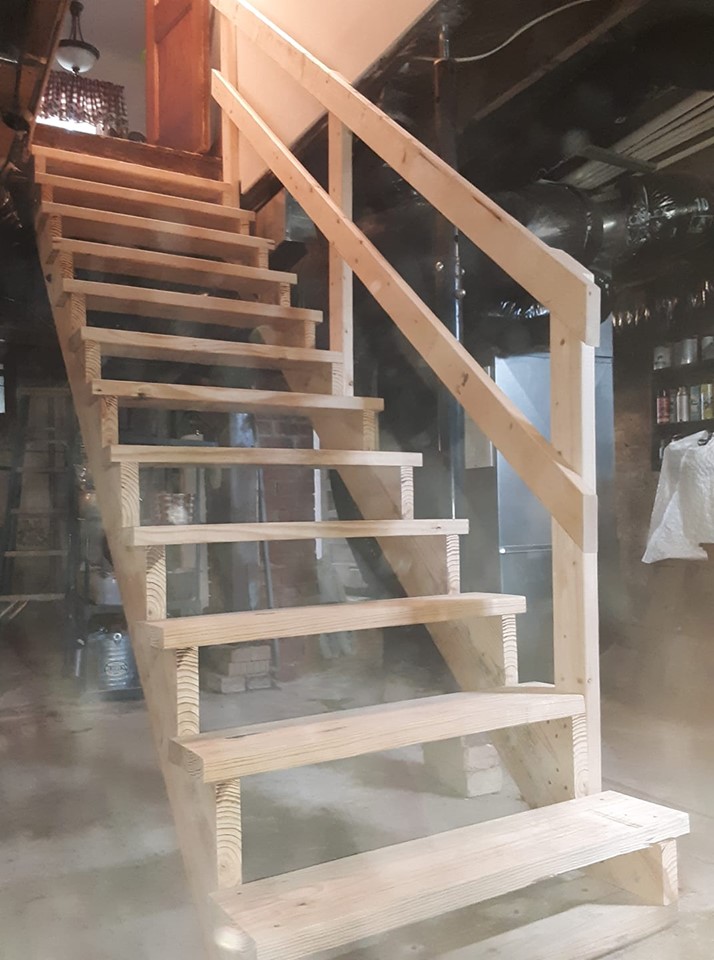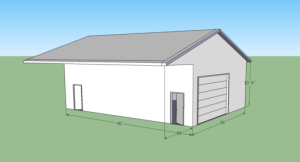While post frame construction (in my humble opinion) gives the most value for construction dollars invested, there are just some cases where clients just are not aware. This reader wants to maximize the height of a sliding door opening on a stick frame building.
HOWARD in COEUR d’ALENE writes:
“Greetings, I am stick-building my own shop and would like to maximize the height of the door opening. I plan to have a load-bearing truss on the gable end to eliminate the need for a header. But if I use sliding barn doors such as you do on your buildings, will I still need a header for the door tracks? Could I gain more height by having the “header” designed into that end truss?
Thank you”
Dear Howard;
 Just a heads up – if your shop is going to have a wall height of greater than 10 feet it is beyond the scope of the prescriptive portions of the Building Code and engineering will be required. You may want to consider post frame construction as it will be more affordable and easier to construct.
Just a heads up – if your shop is going to have a wall height of greater than 10 feet it is beyond the scope of the prescriptive portions of the Building Code and engineering will be required. You may want to consider post frame construction as it will be more affordable and easier to construct.
Moving forward…..sliding doors require a header, most usually 2×8, with a 2×6 track board mounted on the face to attach the track brackets to.
If you are using vertical steel siding, you will have to place 2×4 horizontally on the face of the studs to attach the siding. If this is your case, you can attach the 2×8 header to the face of the bottom chord of the end truss. Bottom of header and bottom of bottom chord can be at the same point. The limitation is you cannot run the door or the door opening within a couple of feet of the corner without it hitting either the end overhang (which I hope you have) or the rake trim.
With other sidings, the end truss can be held back 1-1/2 inches from the face of the stud wall. Add the 2×8 header across the face of the truss (as above) and then nail a 2×4 flat to the face of the end truss top chord to bring it out to flush. If using wood siding, you would need to add 2×4 vertical studs to the end truss face as well.
These solutions will allow for the clear height going through the door to be at the ceiling height of your building.
Mike the Pole Barn Gur








