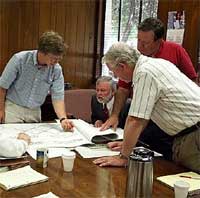Don’t Sink the Pole Barn Floor
Reader Clay has contributed the beginnings of this article, with a concern his pole barn floor might sink. Thank you Clay.
“I am about to construct a 24’x32′ building to be used as a woodworking shop.
I am strongly considering a pole barn. Now I do not want a concrete slab. My intentions are to construct a raised wood floor. I fully understand that I will need to construct piers in the interior area to support beams and floor joist. My concern is attaching the perimeter area to the poles of the barn.
Knowing that I will have multiple 600 to 800 lb. pieces of equipment, with the perimeter of the floor system attached to the poles of the barn, will the load be too much causing the poles to sink. The result is my floor going out of level over time. Do I need extra support around the perimeter of the floor?
Thank you in advance for your assistance.”
 Your consideration of a pole barn (technically a post frame building) is probably going to be not only the best design solution but also deliver the most bang for your invested dollars. I am just like you, my preference is to work/live/play on wood floors rather than concrete – it keeps my knees from screaming at me!
Your consideration of a pole barn (technically a post frame building) is probably going to be not only the best design solution but also deliver the most bang for your invested dollars. I am just like you, my preference is to work/live/play on wood floors rather than concrete – it keeps my knees from screaming at me!
You have a couple of things going on.
The first is the concentrated loads you will be placing upon the floor in terms of your multiple pieces of 600-800 pound equipment. A typically “residential” floor is most normally designed for a live load of 40 psf (pounds per square foot). I normally tend to design on the conservative side. Take the actual weight of a given piece of equipment and divide it by the square footage of the area below the piece of equipment – this will give the design load for this portion of your floor. I would tend to design all of my floor to meet the most highly loaded area. There is going to be someone who will jump on me for not just designing to support the small concentrated load. Yes, this could be done, but again – I tend to go towards being conservative in my designs.
Secondly, when you invest in an engineered building (the key word here being engineered, with plans and calculations done by a registered professional engineer) all of the connections are designed to support the given loads. Footing under the columns will be appropriately sized to adequately distribute the loads across the supporting soils. Done right, your pole barn wood floor will provide many years of tough use without moving downward.
What all of this means is – your new engineered pole barn with wood floor is not likely to perceptively sink.










Not sure when this was published. I put a 12’x36′ addition on my current pole barn, that is insulated and has a cement floor.
We poured another concrete slab and put the posts on top of the slab-they were only supporting the roof structure. I insulated, sheetrocked and painted the 12×36+ area that would be my wood shop. Make sure you have Window area for the dust exhaust fan and a saw dust collection system. It wasn’t cheap and is not finished but I should have the best dust collection system ever. Feel free to contact me if you have any questions. dlslipp@comcast.net
Dave S.
I built a 14×14 post frame building to house my big Powermatic lathe. I attached 2×12 joists to the outer beams.
and framed a 5×6 opening for a 20″ deep concrete block/slab for the lathe. It was designed so that a hardwood floor would cover everything and I wouldn’t be standing on the concrete. No vibration and no load on the floor frame..my 24″ Delta Bandsaw sits on the wooden floor with no problem…hope this helps
Dan Katz
AS long as any wood within six inches of the ground or concrete is pressure preservative treated, should be a wonderful design solution.
Want to metal building on wood pier beam foundation floor is it possible to use it in that way
No idea about a metal frame building, fully engineered post frame certainly.
I’m shamelessly copying Clay’s design…32’x24′ pole frame workshop with a wood floor. It seems like the sweet-spot for utility, longevity, cost, and ease of construction.
So Clay, may I contact you to see how it went and receive your post frame wisdom?
I live in a frost-free, mild climate, though winds can kick up a bit. I have 10 acres of mature timber, a tractor, and mill, so lumber is free-ish. If anyone thinks a slab is a better route, I’m all ears.
How can I get a copy of the layout for the post blue print
Thank you for your interest – it will be included in your engineered building plans.
That is a 36x40x10 pole barn