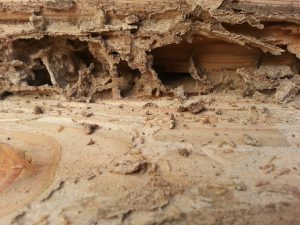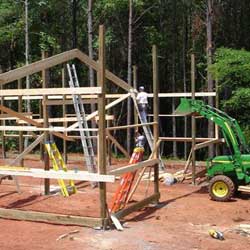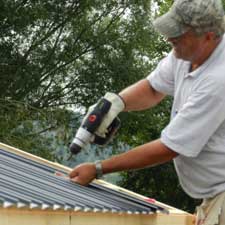When it comes to post frame building construction, I know a little bit about a lot of things. I get asked a lot of questions about how to solve post frame building challenges and do a pretty fair job of answering them. When I do not know an answer I feel confident in, I have no problems with doing the research or reaching out to an expert. Such was the “Case of The Termite Shields” (sound almost like a Sherlock Holmes story).
In this case, I went to “The Bug Doctor” Jerry Schappert of www.pestcemetery.com
Here was my question:
 “We have a Building Official asking for a termite shield for a post frame (pole) building. The building utilizes pressure preservative treated columns embedded in the ground with a treated splash plank around the base of the walls. At the bottom of the steel wall siding is what is known as base trim, it is steel and extends outward from the splash plank 1-1/2″ with the outer edge being a downward bent lip. This should serve to function just like the steel termite shields we have viewed online. 4-5/8″ of the pressure preservative treated splash plank is visible below the base trim. There is a product called a plastiskirt which is vinyl and designed to wrap the splash plank. In your opinion, what would be the best design solution to protect the building from termites as well as to meet the requirements of the Building Code?”
“We have a Building Official asking for a termite shield for a post frame (pole) building. The building utilizes pressure preservative treated columns embedded in the ground with a treated splash plank around the base of the walls. At the bottom of the steel wall siding is what is known as base trim, it is steel and extends outward from the splash plank 1-1/2″ with the outer edge being a downward bent lip. This should serve to function just like the steel termite shields we have viewed online. 4-5/8″ of the pressure preservative treated splash plank is visible below the base trim. There is a product called a plastiskirt which is vinyl and designed to wrap the splash plank. In your opinion, what would be the best design solution to protect the building from termites as well as to meet the requirements of the Building Code?”
The good doctor replied (in very short order I might note):
It sounds to me you’ve met the code already? What more does he or she want? There are ‘pipe shields’ on the market but they are just basically what you describe. Pole barns here in Florida basically have very little code requirements and we are the termite capital of the world. So without knowing what more the inspector is looking for I wouldn’t know how to answer.
Need a bug expert, try Jerry. Need a post frame building expert? I will give my best impression.









