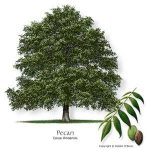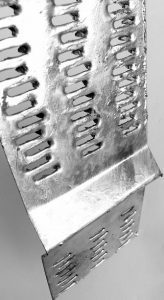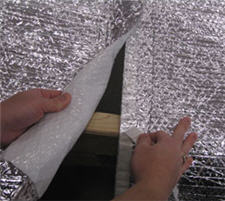Tackling Headroom Headaches, Post Hole Problems, and Insulation Options
DEAR POLE BARN GURU: I am curious about the room I needed for my overhead door. I had my building designed for a 12’x12′ overhead door in the middle of the end wall. My wall height is 14′ but with a truss depth of 18″ the bottom of the truss is only 12’6″. With my door installed the curve of the tracks extends above the 12’6″ and also the spacing of the trusses is 12′ from the outside of the building to the face of the next truss in leaving me with only 11’6″ interior space. so now my problem is that the tracks have to go over the top of the bottom chord of the truss and with less than 12′ of space my door runs into the truss if I open the door all the way. Do you happen to have any ideas for a way to open my door all the way? Thank you. COREY in SPIRIT LAKE
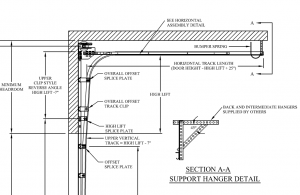 DEAR COREY: This is why I always encourage clients to order their doors along with their building kit package. The kit suppliers will insure the door provided will fit in the building!
DEAR COREY: This is why I always encourage clients to order their doors along with their building kit package. The kit suppliers will insure the door provided will fit in the building!
Your circumstance should have been easily solved by whomever supplied your overhead door and is really fairly simple. By using high lift track the door can go up the inside of the endwall several feet, then the track will curve leaving the door, when opened, parked between the endwall and the first pair of trusses. This also puts the overhead tracks up below the bottom of the trusses and out of the zone where things might run into them.
DEAR POLE BARN GURU: How difficult is it to dig post holes near very very large pecan trees? STEVE in DALLAS
DEAR STEVE: You should not build within 15 feet of a pecan tree, due to the tremendous amount of moisture they take from the ground. You also want to consider the possibility of branches falling from the tree and hitting your new building. If you remove the tree, the ground in the area of the tree’s root system will probably swell, due to the ground water no longer being removed by the tree. This swelling can cause heaves to both embedded building columns as well as concrete slab on grade floors.
DEAR POLE BARN GURU: Just built a pole barn, 30×36 with 12′ ceiling. I put up 1×12 Hemlock board and batton siding. What kind of insulation do you recommend? It will have on demand heat, but not full time heat. I’m in NEW JERSEY so we have cold winters and humid summers. RAY in CALIFON
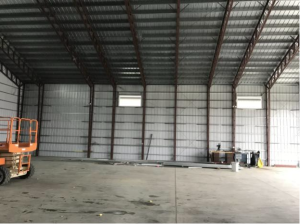 DEAR RAY: If your new pole barn (post frame building) was designed with raised heel trusses and for the trusses to carry a ceiling load, I’d be looking at blowing in R-60 fiberglass or cellulose above the finished ceiling. This requires adequate ventilation – either 260 square inches on net free area at the eaves and ridge, or the same in each gable end in the top ½ of the attic space. This requires an air baffle to allow air to flow in from the eaves above the insulation.
DEAR RAY: If your new pole barn (post frame building) was designed with raised heel trusses and for the trusses to carry a ceiling load, I’d be looking at blowing in R-60 fiberglass or cellulose above the finished ceiling. This requires adequate ventilation – either 260 square inches on net free area at the eaves and ridge, or the same in each gable end in the top ½ of the attic space. This requires an air baffle to allow air to flow in from the eaves above the insulation.
Don’t have raised heel trusses? Then use high R value rigid insulation board in areas where blown insulation would be compressed.
Trusses not designed to support a ceiling? If this is the case, then closed cell spray foam the underside of the roofing. It will take between eight and nine inches of thickness to achieve R-60.
If you have housewrap under the siding, you did right. In this case I would install another set of 2×4 girts on the inside of my walls, then use BIBs wall insulation. Place a clear 6ml visqueen vapor barrier on the inside and then gypsum wallboard.
No housewrap? Then closed cell spray foam is the route to go. Four inches will get you to R-28.
