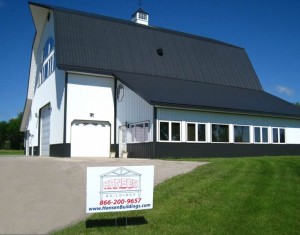A loyal reader writes:
“Hi. Good morning! As I read your post about a wood floor in a work shop, it reminded me of my research into a garage with a wood floor. I have often wondered, can this be done?
So I ask you, can this be done?
I am not a rich man, nor do I have much money. I have to be frugal with everything I do and everything I do must be durable and last for a very long time, life hopefully. Hence I am pondering building the things I want in stages.
The size up front will be 16×40. Maybe 20×40 if it’s not much more expensive. Later on, another building attached in the same size dimension ending with a 32×40 or a 40×40.
I would not mind having space in the attic to do things with, but the space I gave you can be used wisely for that anyway.
I will also tell you that I am not what the world considers a young man with a lot of time left on the Earth. I first and foremost need that garage.
I look forward to your answer. I would even like to have a price quote. I live in a mobile home that I once was pondering turning into a house with a garage. But most articles tell me it is not a wise thing to do.
Thank you,
Steven
P.S.- I live in central Alabama. Have a wonderful day!”
Mike the Pole Barn Guru says:
Yes, a garage can be built and designed with a wood floor. Whether or not it should be done is the true question – as it is not going to be an inexpensive proposition.
At my home near Spokane, Washington, I have a post frame garage which is built on a steeply sloping hillside (14 feet of grade change across 24 feet of depth). While the under structure is wood, it does have a concrete slab poured on top of the framing. In hindsight, I would have used fire retardant treated plywood on top of the joists and then sealed the top surface of the plywood. I say this because the concrete slab, in my humble opinion, has not held up as well as I would have liked it to over the past 25 years (it has numerous cracks and sprawls).
 The IBC (International Building Code) specifies a uniformly distributed live load of 40 pounds per square foot (psf) (which would be the same as non-sleeping areas of a residence) for garage floors along with the requirement of: “Floors in garages of buildings used for the storage of motor vehicles shall be designed for the uniformly distributed loads of the Table (UBC 1607.1) or the following concentrated loads: (1) for garages restricted to passenger vehicles accommodating not more than nine passengers, 3,000 pounds acting on an area of 4-1/2 inches by 4-1/2 inches.”
The IBC (International Building Code) specifies a uniformly distributed live load of 40 pounds per square foot (psf) (which would be the same as non-sleeping areas of a residence) for garage floors along with the requirement of: “Floors in garages of buildings used for the storage of motor vehicles shall be designed for the uniformly distributed loads of the Table (UBC 1607.1) or the following concentrated loads: (1) for garages restricted to passenger vehicles accommodating not more than nine passengers, 3,000 pounds acting on an area of 4-1/2 inches by 4-1/2 inches.”
This 3,000 pound concentrated load, if it was based upon beams every 12 feet and joists every two feet would equate out to a uniform live load requirement of 125 psf.
Garage floor parking surfaces must be made from approved noncombustible and nonabsorbent materials. FRTW (fire retardant treated wood)might meet with the approval.
Engineered post frame buildings, for any use, are designed to last not only your lifetime, but many lifetimes to follow – so they are a great permanent investment. If the ability to get the most bang for your investment is important, my encouragement would be to borrow a small amount to enable you to get the entire building footprint you ultimately desire, rather than doing the building in two phases. It is always far more economical to do the project once, than in multiple phases and there will be savings both in materials as well as your time to assemble.









My former garage was set on fire. There is a concrete base. I had $10,000 to spend on a new one. I had a garage built at the Company’s site and they delivered it. I assumed it was going directly on the base but it has wooden runners underneath and plywood as the flooring. It has a small area where the wood looks like it’s peeling. I didn’t know I should have put a sealant on it. Should I do that this Spring?
It certainly would not hurt to use some sort of preservative. You might reach out to the manufacturer for their recommendations.