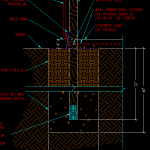How Should I Backfill My Pole Building Holes
This is a subject which is repeatedly brought up. Usually it is ones who are constructing a post frame building which was not designed by a registered design professional (RDP – architect or engineer). The wrong answer could easily lead to a catastrophic failure of the building!
Reader JOE in ROCHESTER writes:
 “I am in the process of building a relatively small pole building. 16x24x8. I’m having trouble finding the right answer to the back filling the pole question. The local Inspector will be coming to measure the depth of the holes (42” to the top of the footer) but other than that they didn’t give me any spec on back filling or diameter and thickness of the concrete footer. My question is what do you recommend for footer size and how should i back fill the holes around the poles? 42” of concrete around the poles seems like excessive to me and just back filling with earth doesn’t seem right either. Any advice would be much appreciated. Thanks.”
“I am in the process of building a relatively small pole building. 16x24x8. I’m having trouble finding the right answer to the back filling the pole question. The local Inspector will be coming to measure the depth of the holes (42” to the top of the footer) but other than that they didn’t give me any spec on back filling or diameter and thickness of the concrete footer. My question is what do you recommend for footer size and how should i back fill the holes around the poles? 42” of concrete around the poles seems like excessive to me and just back filling with earth doesn’t seem right either. Any advice would be much appreciated. Thanks.”
Mike the Pole Barn Guru advises:
My educated guess is the local building authorities issued you a permit to construct without requiring you to submit engineer sealed plans. All this ends up doing is leaving things to chance – which you are quickly finding out. Column embedment (depth and diameter of the holes), thickness of concrete footing, concrete collars, etc., are a function of many different variables.
Among these variables include – the soil bearing capacity of the earth at your site, weight of building with a code minimum snow load, design wind speed and exposure, building eave height and roof slope, is it fully enclosed, roof only or some or all of a wall open? Any one of these could affect the outcome.
Ultimately you should have a registered professional engineer or architect design the column embedment for you. From judicious experience, assuming a fully enclosed building with wind rated doors and properly tied into a four inch nominal concrete slab on grade, your engineer would probably require these as minimum: eight inch thick 18 inch diameter concrete footings. Two sticks of 1/2″ diameter rebar driven through the lower portion of the column, one each direction and sticking past the column four to six inches each side. A Concrete bottom collar probably 10 inches tall and the same 18 inch diameter, with the balance of the hole backfilled with compactable materials well compacted.







What do you consider as suitable “compactable material”. Is there a certain size or type of gravel?
No you are not limited to just a certain size of gravel. Compactable materials include sand, gravel, crushed stone or a mix of sand/gravel. The more important point here is that it gets properly compacted to remove the air in the fill and which makes the footing more stable.
So can I assume that back filling with the original soil would be ok. I live in an area with a clay type soil
Clay is not a good soil to try and compact. What we suggest to clients on our plans are granular fill meaning the sand or gravel that we mentioned in our last comment and to compact it using a 4×4 post (being one is typically available on our sites) in 6″ lifts, meaning 6″ at a time. We suggest raising the post 4′ and hitting into the fill to compact it and to test proper compaction the butt end of a 2×4 should not penetrate the compacted material over 1/8″ under 170 lbs of weight. The better you compact it the better the result and chance for settling/movement later.