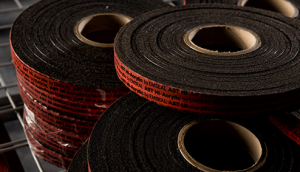“How to Make a Post Frame Building Air Tighter”
One of our clients who is currently constructing his building recently wrote: “Chapter 21 Wall Steel page 142 indicates, “Install sidewall steel perpendicular to base trim (plumb), holding wall steel up 1/4” from level base trim surface.” With the ¼” gap there would be openings for bugs and outside air to penetration behind the raised sections of the wall steel. Should the G-Ribs be used behind the wall metal at the base?”
Mike the Pole Barn Guru responds:
The 1/4″ hold up mentioned in the Hansen Pole Buildings’ Construction Guide is to keep the bottom factory cut edge of the siding from being in contact with a surface (the base trim) which might catch water and cause the cut edge to rust over time.
Most people accept their accessory buildings of any type (whether stick frame, post frame or otherwise) are going to have a certain level of interior visits from smaller insects. Here in the Midwest – I can’t say I know of anyone who has a home which is not currently invaded by flies and Asian beetles.
Some steps to make your building closer to air/bug tight….(or certainly tighter)
Best solution – wrap your framed building with building wrap (think Tyvek) making sure it is sealed at the bottom and top as well as all joints and door/window openings. This is a good practice in the event you or some future owner/user of your new building should ever want to insulate the walls.
 You could order more inside (skinny) adhesive backed foam closures and place them at the bottom edge of all of the wall steel (including above any door openings). As the top edge of the steel does not fit tight into the trim at the top of the wall, inside closures could also be placed there. Your building does not have endwall overhangs and the inside closures are designed to be installed straight across the steel panels. For the endwalls (where sealing involves going with the run of the roof line) – Emseal® Self Expanding Sealant Tape Closures (https://www.hansenpolebuildings.com/2016/03/emseal-self-expanding-sealant-tape-closures/) could be placed either between the endwall steel and the flange of the corner/rake trims, or between the top of the steel panels and the underlying framing.
You could order more inside (skinny) adhesive backed foam closures and place them at the bottom edge of all of the wall steel (including above any door openings). As the top edge of the steel does not fit tight into the trim at the top of the wall, inside closures could also be placed there. Your building does not have endwall overhangs and the inside closures are designed to be installed straight across the steel panels. For the endwalls (where sealing involves going with the run of the roof line) – Emseal® Self Expanding Sealant Tape Closures (https://www.hansenpolebuildings.com/2016/03/emseal-self-expanding-sealant-tape-closures/) could be placed either between the endwall steel and the flange of the corner/rake trims, or between the top of the steel panels and the underlying framing.
My brother used cans of spray foam insulation to seal the high ribs of the steel on his post frame garage – filling all of the voids from the inside.
No building is ever going to be completely airtight, however steps can be taken to reduce the portals for critters to crawl in.






