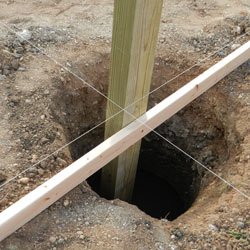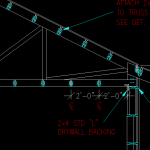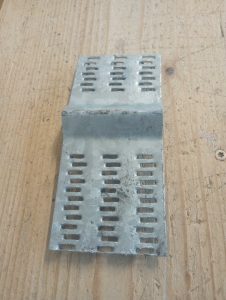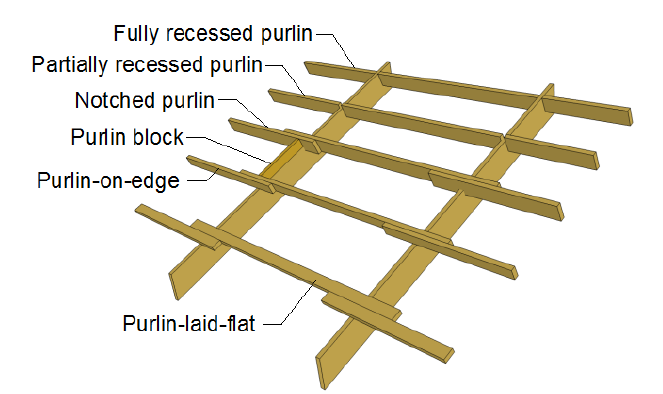Properly Treated Poles, Ceiling Loads, and Uplift Plates
DEAR POLE BARN GURU: My pole barn is approximately 25 years old. My question is, does the foundation need to be treated for maintenance to prevent rotting? The wood that is underground was originally treated wood but how long does that last? The floor inside is concrete but there is no concrete around the framing which meets dirt on the outside. NORMA in CASSOPOLIS
 DEAR NORMA: Despite what might be voiced by naysayers – properly pressure preservative treated lumber should, under most circumstances, last longer than you and I (or our grandchildren) will be around to see. If you are curious, excavate the top eight to 12 inches of soil around one or more of the columns and check on the condition of them. We are currently adding onto our warehouse – a 40 year old post frame building. Some of the existing columns were dug alongside and it was determined there had been no noticeable decay at all. I would suspect yours will be the same.
DEAR NORMA: Despite what might be voiced by naysayers – properly pressure preservative treated lumber should, under most circumstances, last longer than you and I (or our grandchildren) will be around to see. If you are curious, excavate the top eight to 12 inches of soil around one or more of the columns and check on the condition of them. We are currently adding onto our warehouse – a 40 year old post frame building. Some of the existing columns were dug alongside and it was determined there had been no noticeable decay at all. I would suspect yours will be the same.
DEAR POLE BARN GURU: Can you strap a ceiling for drywall ceiling in a pole barn if the joists are 8 ft apart? TOM in BLAIR
DEAR TOM: I will do what I feel is some interpreting….where “joists” are the prefabricated metal connector plated wood roof trusses, and “strap” would refer to framing placed across (or more probably between) the bottom chords of the trusses.
 If your trusses have been designed to support the weight of a ceiling load, then yes. Hansen Pole Buildings uses a 10 psf (pounds per square foot) design ceiling load for instances where gypsum wallboard will be applied. A five psf load might possibly be adequate with bare minimal framing and nothing ancillary hanging from the bottoms of the trusses. You would be well advised to consult with the engineer who designed your building, or the truss fabricator to insure your roof system is indeed adequate to support these loads.
If your trusses have been designed to support the weight of a ceiling load, then yes. Hansen Pole Buildings uses a 10 psf (pounds per square foot) design ceiling load for instances where gypsum wallboard will be applied. A five psf load might possibly be adequate with bare minimal framing and nothing ancillary hanging from the bottoms of the trusses. You would be well advised to consult with the engineer who designed your building, or the truss fabricator to insure your roof system is indeed adequate to support these loads.
Once truss adequacy is confirmed your engineer can specify the size, species and grade of the material to be used as ceiling joists as well as what he or she requires as a connection between the ceiling joists and the trusses.
DEAR POLE BARN GURU: What is used to hold the post in the concrete? galv nails pounded into the 6×6 treated post post? Rebar drilled through the post as a big nail? Galv-steel anti-lift brackets of some sort? GLENN in PORTLAND
 \DEAR GLENN: Hansen Pole Buildings now supplies (as a standard feature) one or more UP-Lift plates per each structural column (the required number will depend upon analysis by the Engineer of Record). It would require a significant number of large diameter nails to equal the holding power of a single UP-Lift plate. Rebar through the column might prove to be adequate, however it does involve a significant amount of effort to drill the holes through the column, cut rebar to short lengths and seal the rebar at the edges of the column to prevent water infiltration. In any case, the ultimate responsibility for design of adequate uplift resistance should be left up to the engineer who designs your building.
\DEAR GLENN: Hansen Pole Buildings now supplies (as a standard feature) one or more UP-Lift plates per each structural column (the required number will depend upon analysis by the Engineer of Record). It would require a significant number of large diameter nails to equal the holding power of a single UP-Lift plate. Rebar through the column might prove to be adequate, however it does involve a significant amount of effort to drill the holes through the column, cut rebar to short lengths and seal the rebar at the edges of the column to prevent water infiltration. In any case, the ultimate responsibility for design of adequate uplift resistance should be left up to the engineer who designs your building.
For more information on UP-Lift plates read here: https://www.hansenpolebuildings.com/2014/05/up-lift-plates/









