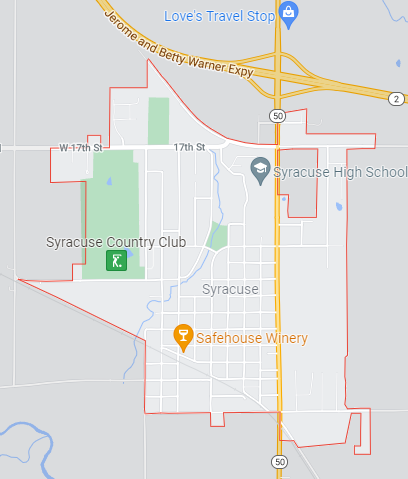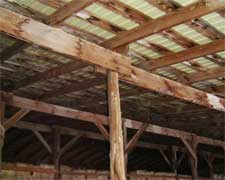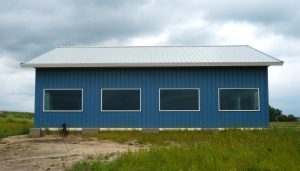The definition of Fascia from the sum of all human knowledge (Wikipedia):
“Fascia (/ˈfeɪʃə/) is an architectural term for a vertical frieze or band under a roof edge, or which forms the outer surface of a cornice, visible to an observer.
Typically consisting of a wooden board, uPVC or non-corrosive sheet metal, many of the non-domestic fascias made of stone form an ornately carved or pieced together cornice in which case the term fascia is rarely used.
The word fascia derives from Latin “fascia” meaning “band, bandage, ribbon, swathe”. The term is also used, although less commonly, for other such band-like surfaces like a wide, flat trim strip around a doorway, different and separate from the wall surface.
The horizontal “fascia board” which caps the end of rafters outside a building may be used to hold the rain gutter.”
In layperson’s terms, the fascia is the outside member of an overhang which is extended past the eave side (where the rain water drips or snow slides off) off a building.
For most residential structures, the fascia board is a 2×6 or 2×8, which provides an overall fascia height approximating five to seven inches depending upon slope of roof, etc.
 There are some cases where it is advantageous to increase the height of the fascia, these would include (but are not limited to):
There are some cases where it is advantageous to increase the height of the fascia, these would include (but are not limited to):
Aesthetics (aka looks) – some people like the look created by a deep fascia overhang.
Supporting signage – on commercial buildings having a deep fascia on the eave side of the building several feet in height can allow for signs for a business or businesses to be placed.
We recently ran across an instance where a client needed to have a tall door in the endwall of his new post frame (pole) building, however his Planning Department had a strict limitation upon the allowable height of building sidewalls.
Enter the thinking caps.
By the creation of a deep fascia overhang, the eave height (read more on how eave height is measured here: https://www.hansenpolebuildings.com/2012/03/eave_height/) was able to be increased by several feet, without the need for longer siding – meeting the strict requirements of the Planning Department!








