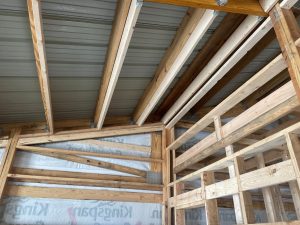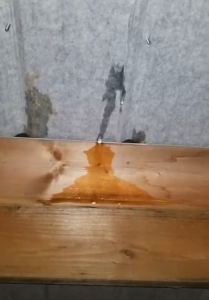Minimizing Condensation When Building Over an Existing Foundation
Reader ROSS writes:
 “Hello, I have a question about venting of my building. I currently am in the process of building a shop myself. I had an existing foundation of 75 x 42 that had 8ft concrete walls all the way around. I’m building my building on top of this to give myself 17’ sidewalls. My concern is about my venting. I’m planning to have soffit installed along the building and am not sure if I should go with Gable vents or ridge vents. The building will be insulated with 3” fiberglass with a poly vapor barrier on the walls and with 1” 4×8 sheets of foam board on the roof with all the joints taped. My concern with ridge vent is will moisture condense on the exposed ridge cap and drip since it has to be left uninsulated for venting or will it be ok? I would rather not have any drips. My gut feeling tells me I need to have plenty of venting since 3 sides of the concrete are covered with dirt and already show condensation pretty regularly when the temp changes. With my soffits do I need to run vented soffit the full length of the building? Thanks your response will be greatly appreciated!”
“Hello, I have a question about venting of my building. I currently am in the process of building a shop myself. I had an existing foundation of 75 x 42 that had 8ft concrete walls all the way around. I’m building my building on top of this to give myself 17’ sidewalls. My concern is about my venting. I’m planning to have soffit installed along the building and am not sure if I should go with Gable vents or ridge vents. The building will be insulated with 3” fiberglass with a poly vapor barrier on the walls and with 1” 4×8 sheets of foam board on the roof with all the joints taped. My concern with ridge vent is will moisture condense on the exposed ridge cap and drip since it has to be left uninsulated for venting or will it be ok? I would rather not have any drips. My gut feeling tells me I need to have plenty of venting since 3 sides of the concrete are covered with dirt and already show condensation pretty regularly when the temp changes. With my soffits do I need to run vented soffit the full length of the building? Thanks your response will be greatly appreciated!”
Mike the Pole Barn Guru Responds:
I’d start with excavating around the foundation and properly sealing it from the outside, as well as sealing the slab floor. It sounds like you propose to place foam insulation board between the roof framing and the roof steel – not a good structural idea, as you are significantly reducing (if not eliminating) any shear strength afforded by the steel panels, as well as eventually contributing to leakage from the screws being able to “work” between the framing and the steel. You would be ahead to either use a radiant reflective barrier (less expensive, more labor intense) or Condenstop/Dripstop (read more here: https://www.hansenpolebuildings.com/2014/07/condenstop/) beneath the roof steel. Either one of these products can be adhered to the ridge caps as well.
The Building Codes do not allow for gable vents to be combined with eave or ridge vents. Your best bet is to run full vented soffits on both eaves, combined with ridge vents the entire building length. https://www.hansenpolebuildings.com/2014/02/pole-building-ventilation/








