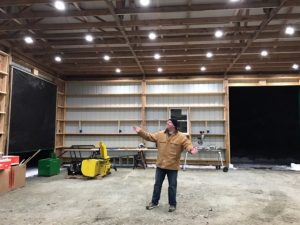Mike address “headroom” needs for overhead garage doors.
Reader JEFF in ROSEBURG writes: “If my roll up door opening is less than 2′ from wall height, 18″ is what I have, is there a roll up door that would work? Or is 2′ below wall height the absolute minimum?”
Mike the Pole Barn Guru writes:
Most folks use the term “roll up” door when describing overhead sectional doors. As there are very few instances where I would recommend the use of an actual roll up (coil) door, I will tailor my answers with the thought your door is actually going to be an overhead sectional door.
The real issue at hand is the amount of net clear area between the top of the concrete slab floor and the underside of the roof trusses (or roof trusses and ceiling finish if a ceiling is installed). The remaining area needs to be able to accommodate the overhead door tracks and (in most cases) allow for an electric garage door opener to be installed.
 In your neck of the woods (Oregon), the vast majority of post frame (pole) buildings are constructed with a single truss mounted on each side of a sidewall column, with purlins (usually 2×6) run over the top of the trusses. With a 2×6 top chord roof truss and a fairly common 4/12 roof slope, the combination of the trusses and purlins is going to chew up 11-7/8” of space. A nominal four inch thick concrete slab is another 3-1/2” thick. After these two deductions, your 18 inches of distance from top of door opening to eave ends up being all of 2-5/8”clear.
In your neck of the woods (Oregon), the vast majority of post frame (pole) buildings are constructed with a single truss mounted on each side of a sidewall column, with purlins (usually 2×6) run over the top of the trusses. With a 2×6 top chord roof truss and a fairly common 4/12 roof slope, the combination of the trusses and purlins is going to chew up 11-7/8” of space. A nominal four inch thick concrete slab is another 3-1/2” thick. After these two deductions, your 18 inches of distance from top of door opening to eave ends up being all of 2-5/8”clear.
Chances are you are in trouble and will have to reduce the height of your overhead door opening – unless…..
The door opening is in an endwall, the distance from the endwall to the first truss supporting column is three feet or more from the endwall, and the opening is far enough from a corner to avoid the door tracks from hitting the roof purlins.
Here is an example – First truss bearing columns at 12 feet from endwall, 10 foot eave height, nine foot tall overhead door (top of opening should be 9’2-1/2” above grade with a residential overhead door). This leaves all of 9-1/2” between top of door opening and eave height, however you also gain height due to the slope of the roof (less the thickness of the roof purlins). With a 4/12 roof slope and 2×6 purlins, at four feet in from the corner you now have nearly 20” of headroom! In this example it does preclude the ability to have a ceiling.
Or,
Your door opening is in a sidewall and the tracks can fit between the trusses. An example would be placing a 10’ wide overhead door centered in a 12 foot bay. Again, this only works without a ceiling.
Building height is relatively inexpensive, yet I repeatedly see cases of people trying to fit overhead doors which are too tall into buildings with eave heights which are too short. Plan in advance and just increase the eave height!






