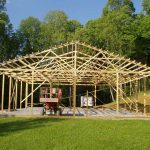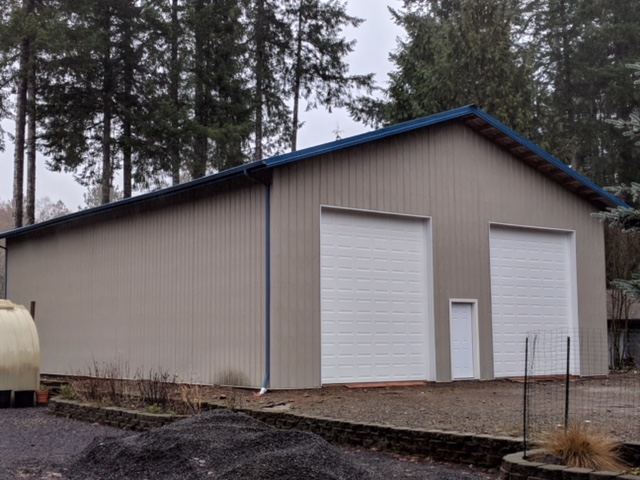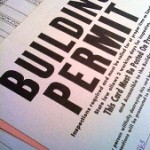The Possibility of 18 Foot Span Roof Purlins?
Reader CHRIS writes:
“I have a building I want to build but I am not able to add the height I need on the side walls. My plans are 24 deep by 30 wide with 8 foot walls. Roof trusses would be 24 ft. My problem comes from overhead power lines. They are right in my way. I really need 10 or more feet of ceiling. The wall structure will be 2×4 residential style build with double top and bottom boards this should spread the weight out on the concrete well.
 The span of the 1st section (north side), would need to be 18ft. If I used a triple truss at 18 ft. and 2×8 purlins would I be able to get this to work. I will be using a metal roof the 30 ft. wall will have a 16 ft. door and 9 ft. door Eve entry. I know it’s not optimal. But to get a lift inside the garage it will be a must to get this span. Also my garage door will follow the roof line. In the 18 ft. area it will be hung from the purlins. A winch will be used as an opener. Also attached to the purlins but boxed to prevent movement.”
The span of the 1st section (north side), would need to be 18ft. If I used a triple truss at 18 ft. and 2×8 purlins would I be able to get this to work. I will be using a metal roof the 30 ft. wall will have a 16 ft. door and 9 ft. door Eve entry. I know it’s not optimal. But to get a lift inside the garage it will be a must to get this span. Also my garage door will follow the roof line. In the 18 ft. area it will be hung from the purlins. A winch will be used as an opener. Also attached to the purlins but boxed to prevent movement.”
Mike the Pole Barn Guru writes:
In most jurisdictions you are not allowed to build under power lines – you need to be consulting with your local power company and your Building Official first. Even if it is allowed, you would be wise to have the lines relocated, or buried so as to not have a future issue. A live wire comes down on your nice new steel roof and poof!
Depending upon your roof load and wind load, it might be possible to span 18 feet between trusses with purlins, however they are probably going to need to be larger than 2×8. With the proper truss design, it might very well be able to carry the end of the purlins with a double truss.
What you are proposing is well outside of the prescriptive portions of the Building Codes, so whether stick framed or post frame (post frame will be far more economical) you should be utilizing the services of a RDP (Registered Design Professional – architect or engineer) in order to make sure you have a new building which is adequately designed to support the imposed loads.









Pole barn guru, is it acceptable to attach a 30’ truss 8ft on center directly to a 6×6 post? I have seen most trusses at 4ft on center setting on top of a header board, so I’m not sure. This would be build in central Illinois. Thanks in advance.
Most certainly it is. Your building’s engineer should specify the connection of the two on your building’s engineered plans. Connecting trusses directly to columns is a far cleaner connection and does away with all of those truss carriers (headers) between columns.